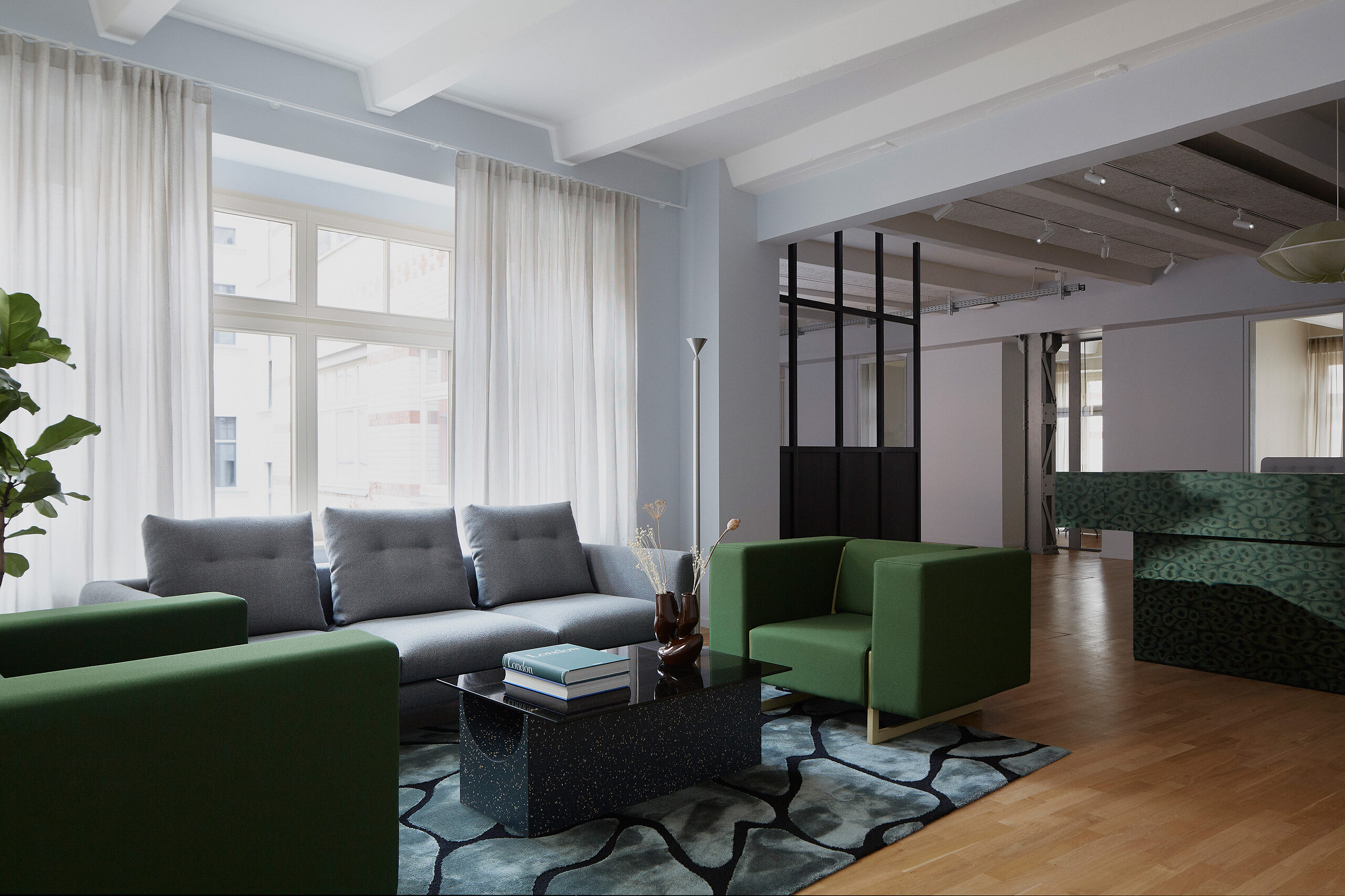
For: Target Global
Specifications: Interior Design, Office Architecture
Together with Target Global, a leading investor in technology companies and startups based in Berlin, we designed and completed the new office spaces over the past twelve months, finishing earlier this year.
Our shared vision was to create an inviting and warm atmosphere for both clients and employees. We specifically aimed to avoid a cold or overly technical feel, a request from the client, reflected in the selection of unique materials and furniture that contrast with a typical high-tech environment.
Additionally, some materials and furniture from the old office were confidently integrated, allowing them to be redefined in the new context. The building, a charming old construction in the heart of Berlin/Mitte — initially a blank canvas — required acoustic enhancements from us. The lighting design was managed by CUT GmbH from Heidelberg.
The space includes a reception area and lounges, a spacious open multi-space, and a community area with an extended kitchenette, all encouraging interaction and collaboration. We also created private areas, including three focus rooms, a meeting room, and an executive office, all within a total of 350 square meters.
A key highlight of our project is a large graphic print in the multi-space, created in collaboration with artist Anna Mirkin, adding a unique atmosphere to the area.
Phases 0-8, photos: Magnus Pettersson, artist: Anna Mirkin, lighting and media planning: CUT GmbH

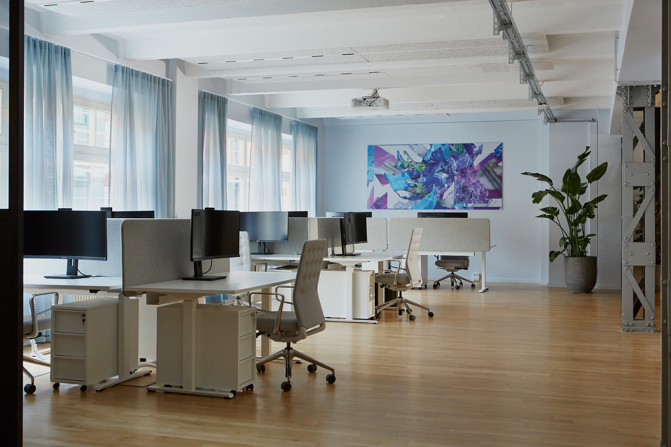
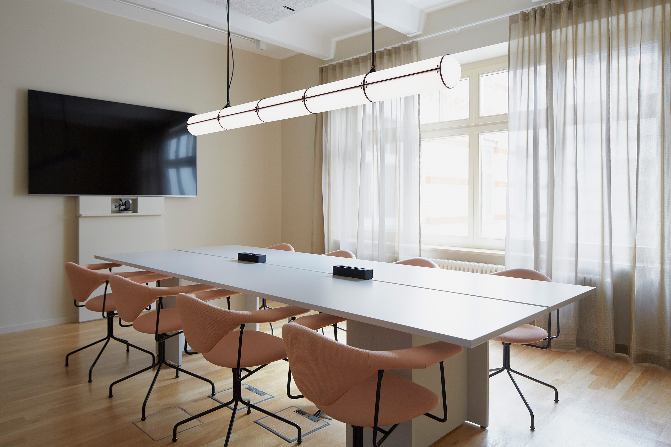
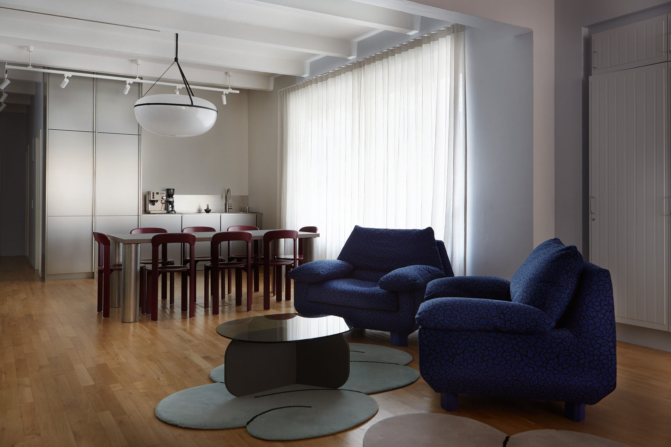
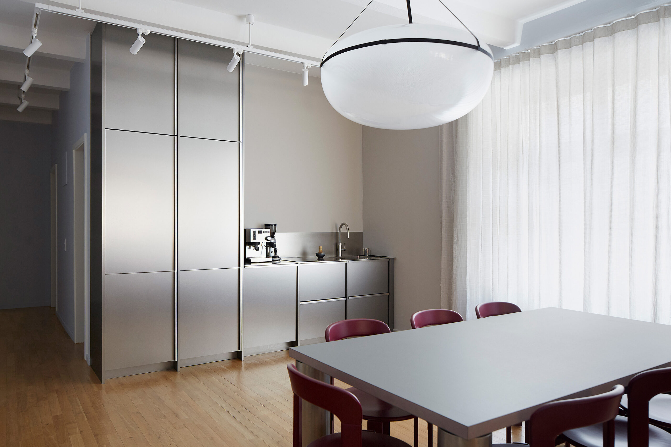
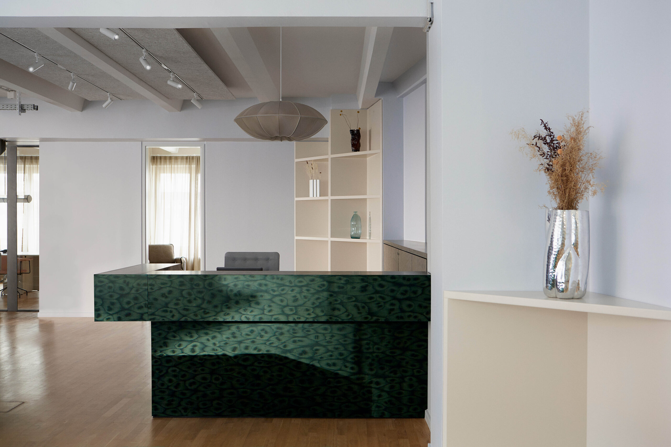
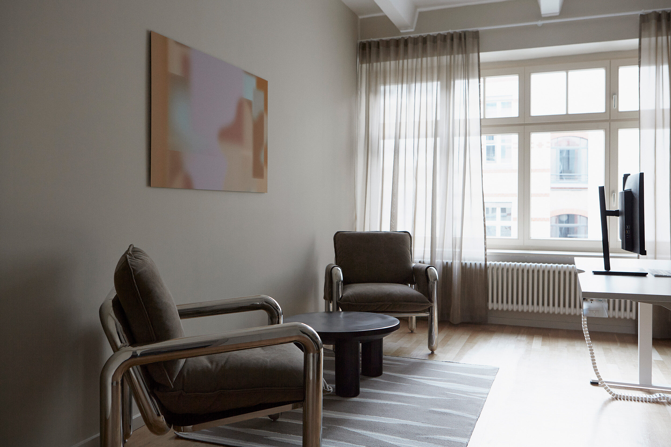
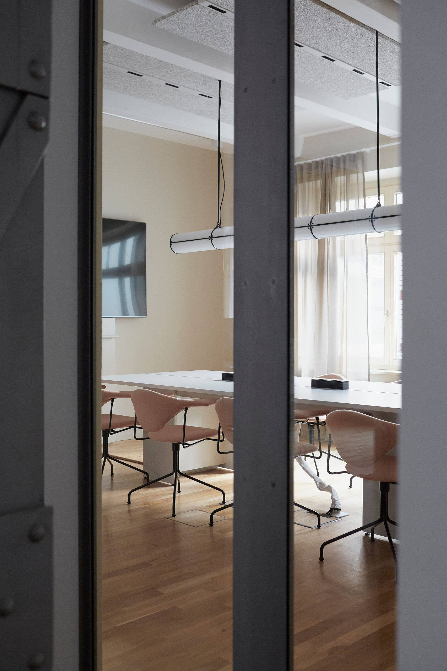
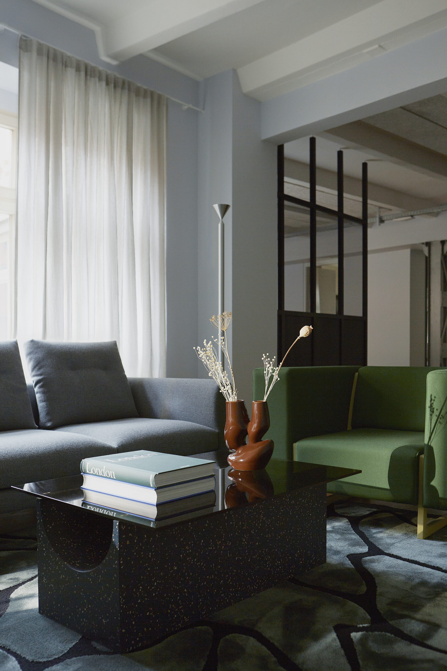
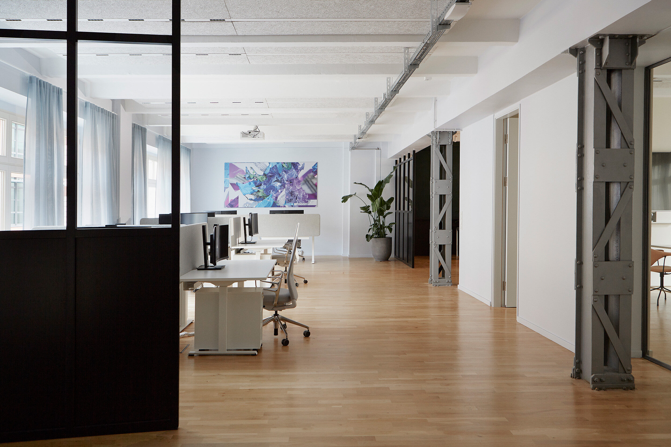
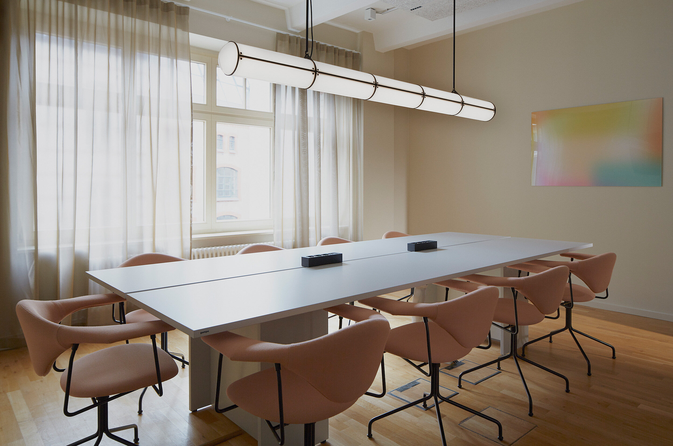
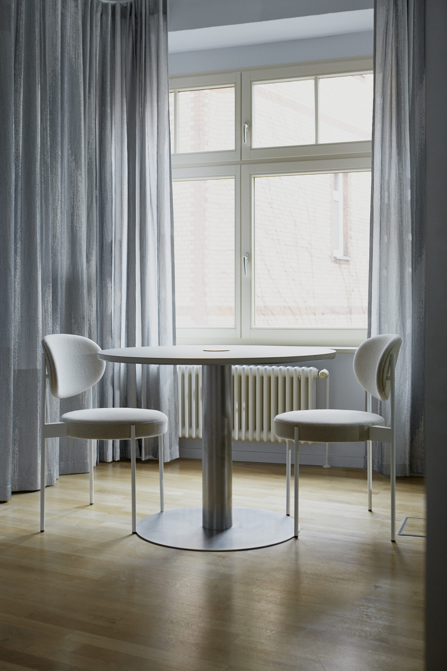
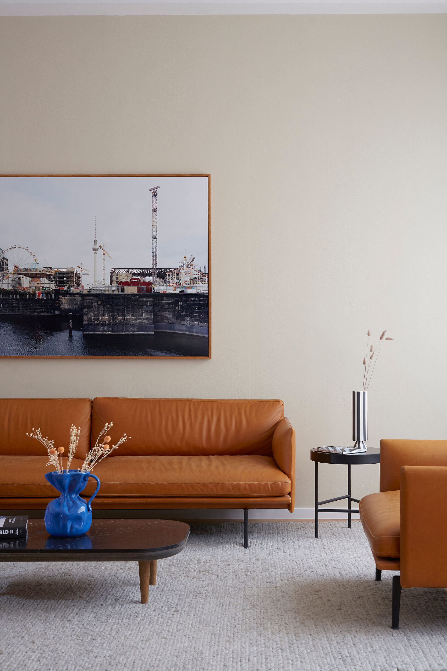

For: Target Global
Specifications: Interior Design, Office Architecture
Together with Target Global, a leading investor in technology companies and startups based in Berlin, we designed and completed the new office spaces over the past twelve months, finishing earlier this year.
Our shared vision was to create an inviting and warm atmosphere for both clients and employees. We specifically aimed to avoid a cold or overly technical feel, a request from the client, reflected in the selection of unique materials and furniture that contrast with a typical high-tech environment.
Additionally, some materials and furniture from the old office were confidently integrated, allowing them to be redefined in the new context. The building, a charming old construction in the heart of Berlin/Mitte — initially a blank canvas — required acoustic enhancements from us. The lighting design was managed by CUT GmbH from Heidelberg.
The space includes a reception area and lounges, a spacious open multi-space, and a community area with an extended kitchenette, all encouraging interaction and collaboration. We also created private areas, including three focus rooms, a meeting room, and an executive office, all within a total of 350 square meters.
A key highlight of our project is a large graphic print in the multi-space, created in collaboration with artist Anna Mirkin, adding a unique atmosphere to the area.
Phases 0-8, photos: Magnus Pettersson, artist: Anna Mirkin, lighting and media planning: CUT GmbH








