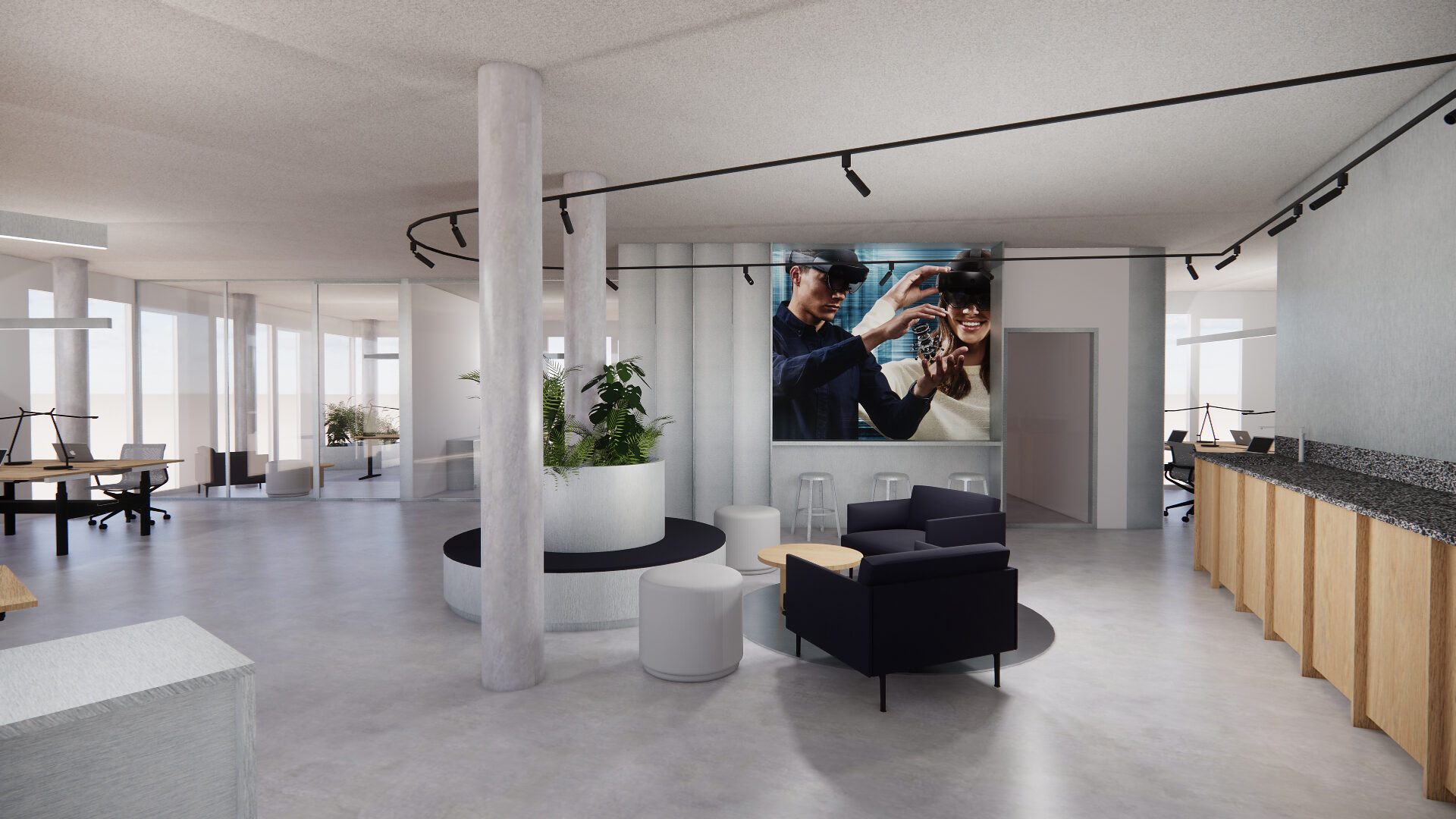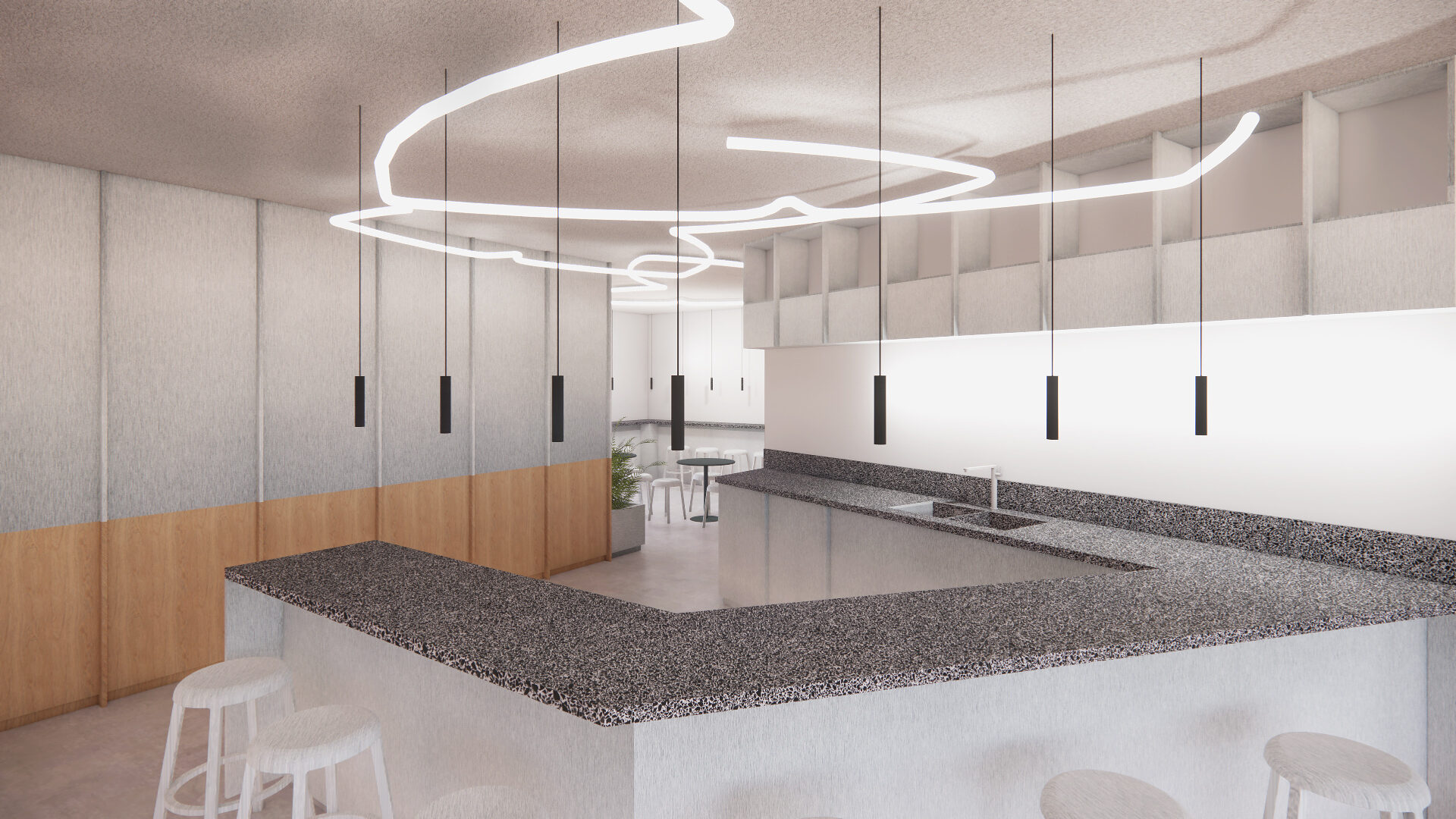
CLIENT: realworld one GmbH & Co. KG
SPECS: 5 floors, Open Space, Team Working, Dialogue Spaces, Dedicated Spaces, Closed Offices, Market Place
WHAT: Office Interior Design
TEAM: Anna Liu, Andrea Bensi, Michal Blutrich, Frederik Scholz
For the virtual and augmented reality enterprise realworld one, we concepted and planned the new headquarters interior located in Freiburg/Germany with a total capacity of around 120 working desks over 5 floors: conference spaces, dialogue booths, phone booths, a cafeteria and closed to open agile working situations.
As their VR and AR product is the core DNA of realworld one, we created bespoke augmented virtual/augmented reality hubs to present and experience their diverse software solutions, created for "sciences, analytical, diagnostics and medical, pharmaceutical, chemical and processing industries."









Project overview:




2nd floor w/ cafeteria

Ground floor w/ representing entrance

3rd and 4th floor w/ VR + AR hubs

1 floor, open office

Community area

Entrance and signage

Community and event space

Material and color selection: brushed aluminum and
blushed oak wood at the primary characteristics of the space

Bar and kitchen

Community space

Coffee lounge

CLIENT: realworld one GmbH & Co. KG
SPECS: 5 floors, Open Space, Team Working, Dialogue Spaces, Dedicated Spaces, Closed Offices
WHAT: Office Interior Design
TEAM: Anna Liu, Andrea Bensi, Michal Blutrich, Frederik Scholz
For the virtual and augmented reality enterprise realworld one, we concepted and planned the new headquarters interior located in Freiburg/Germany with a total capacity of around 120 working desks over 5 floors: conference spaces, dialogue booths, phone booths, a cafeteria and closed to open agile working situations.
As their VR and AR product is the core DNA of realworld one, we created bespoke augmented virtual/augmented reality hubs to present and experience their diverse software solutions, created for "sciences, analytical, diagnostics and medical, pharmaceutical, chemical and processing industries."












