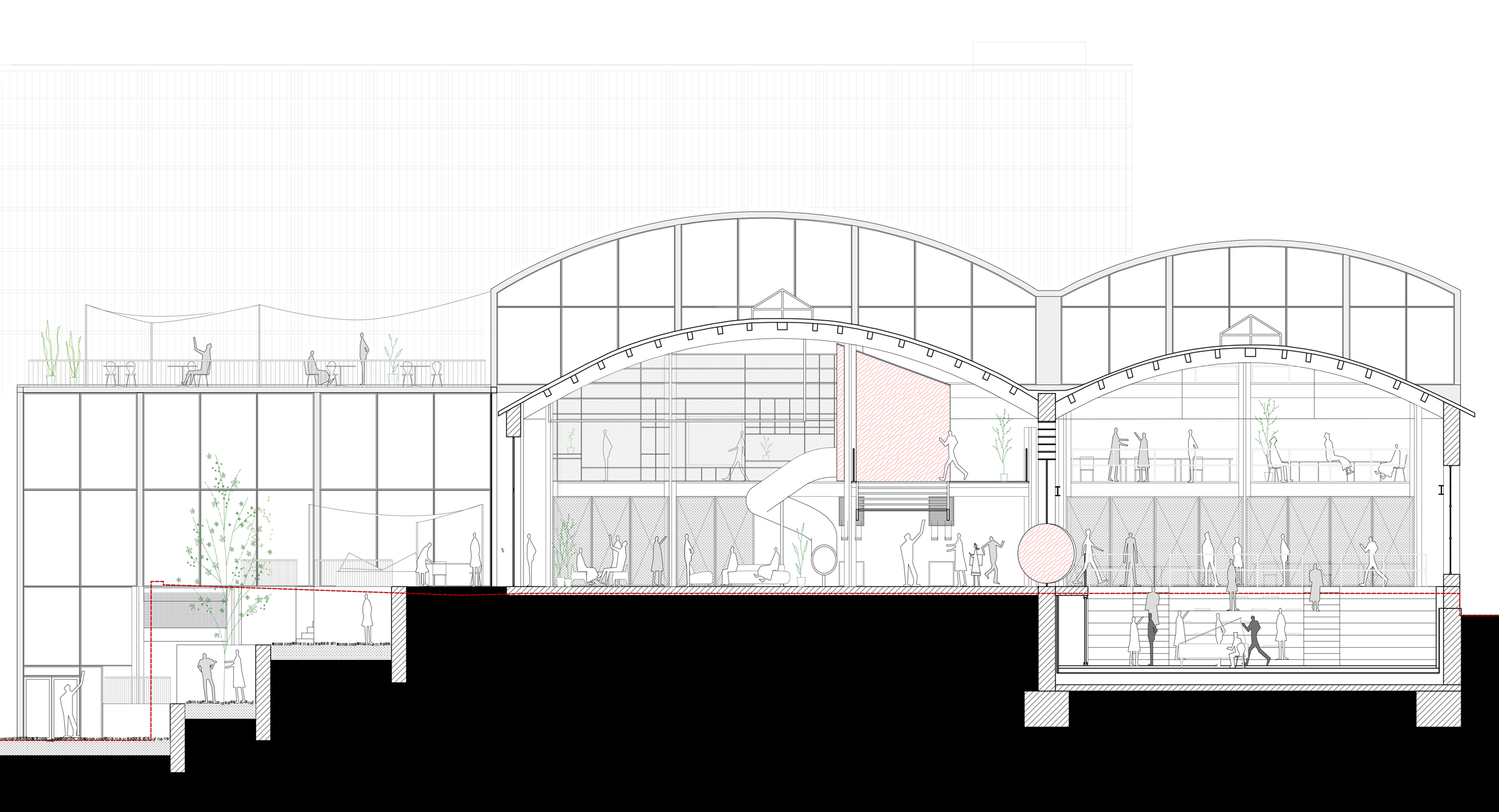
Client: Dieter Schwarz Stiftung, Entrepreneur and Innovation lab – EIL
Specifications: Interior Architecture, 2500m², 100 work desks
For the Dieter Schwarz Foundation we uplifted the heritage of an old brick-stone building and former garage to a super-garage. The new outer shell is a double walled polycarbonate facade, that can be both: hiding and revealing the innovational super-workshop through its big folding doors. Inside we structured the space with various layers and build-in platforms to a multi-faceted and contemporary working surrounding.







Client: Dieter Schwarz Stiftung, Entrepreneur and Innovation lab – EIL; Specifications: Interior Architecture, 2500m², 100 work desks
For the Dieter Schwarz Foundation we uplifted the heritage of an old brick-stone building and former garage to a super-garage. The new outer shell is a double walled polycarbonate facade, that can be both: hiding and revealing the innovational super-workshop through its big folding doors. Inside we structured the space with various layers and build-in platforms to a multi-faceted and contemporary working surrounding.





