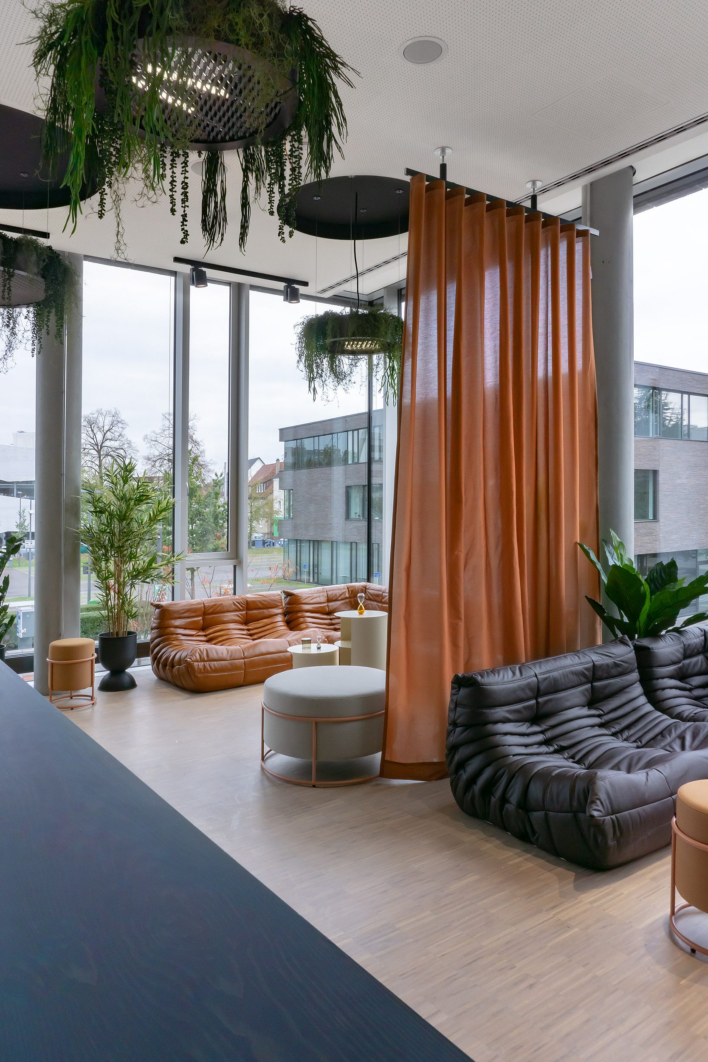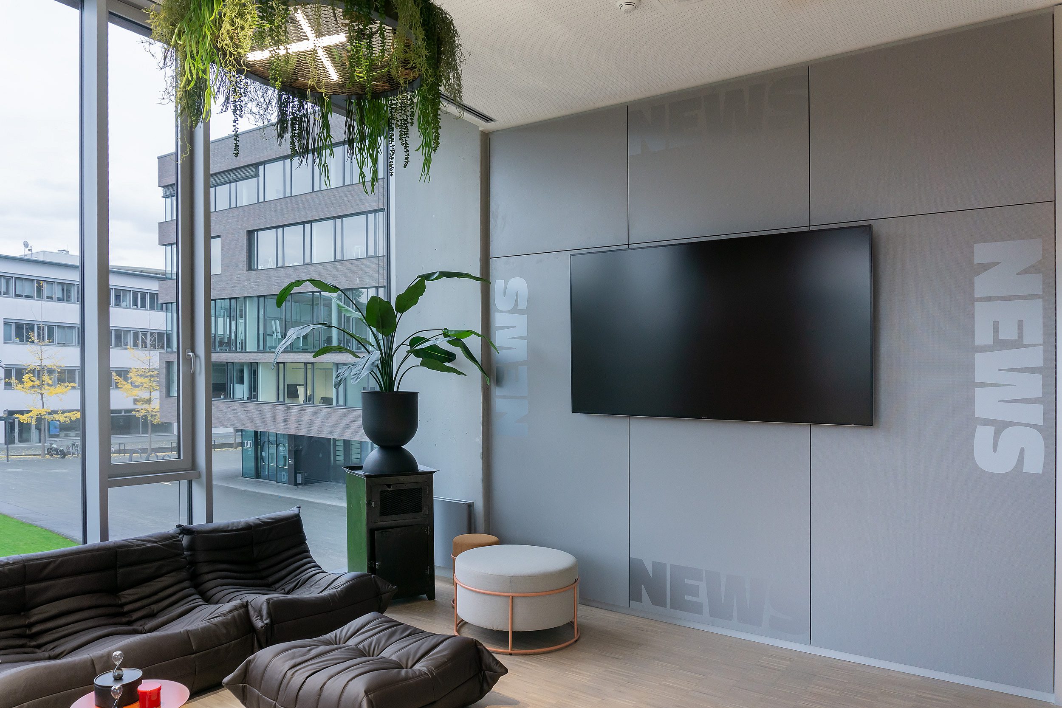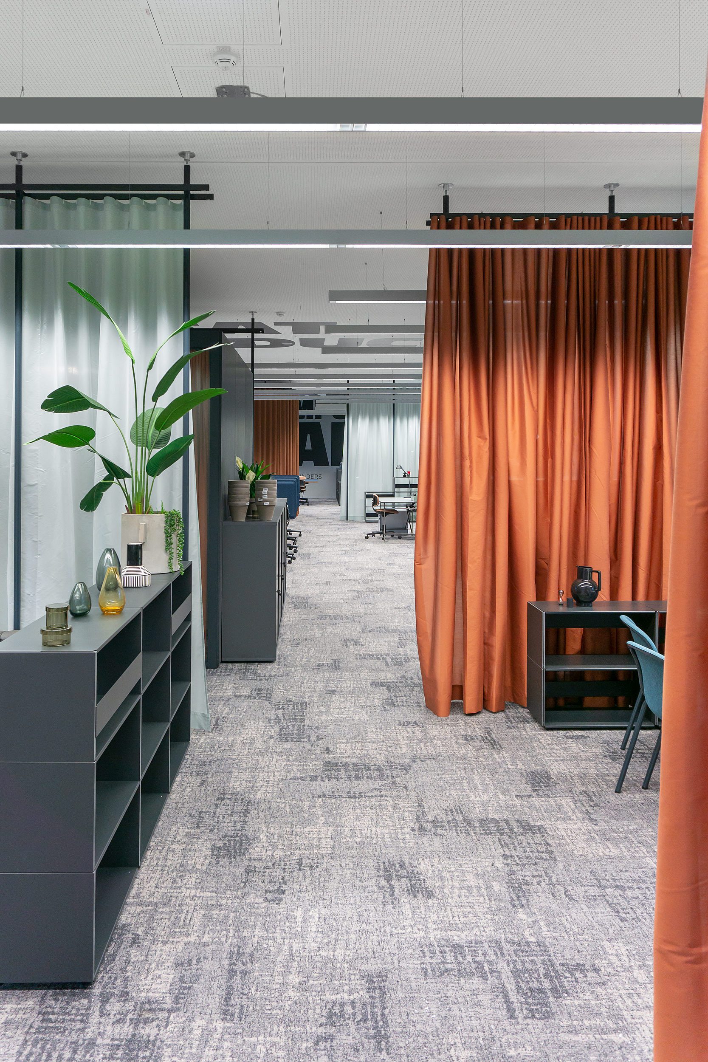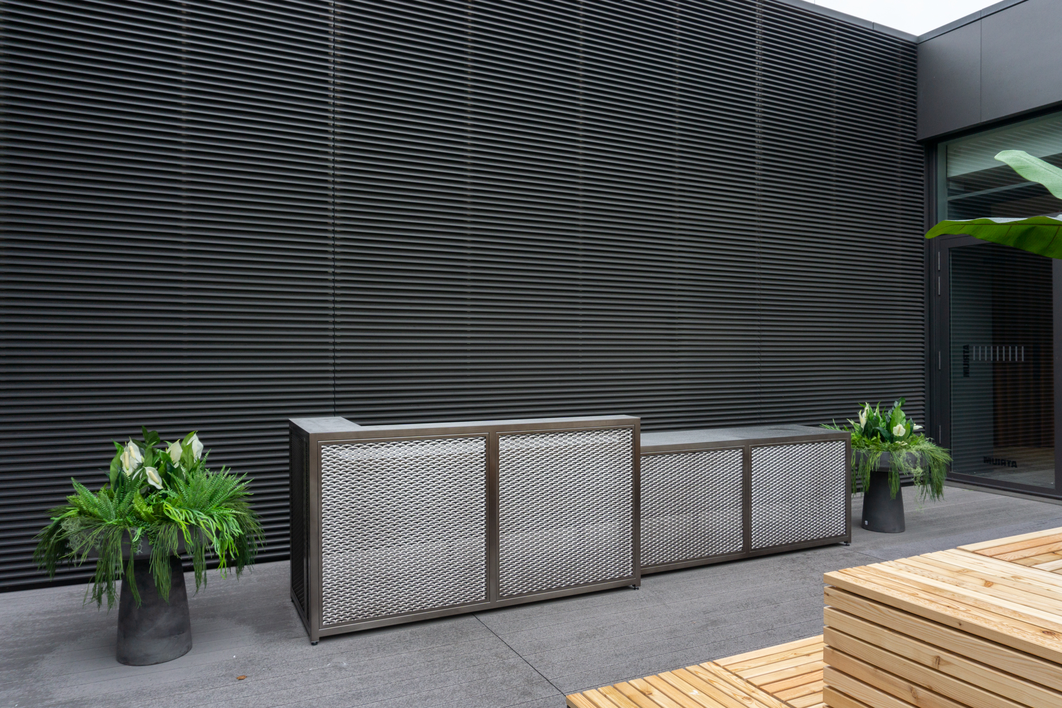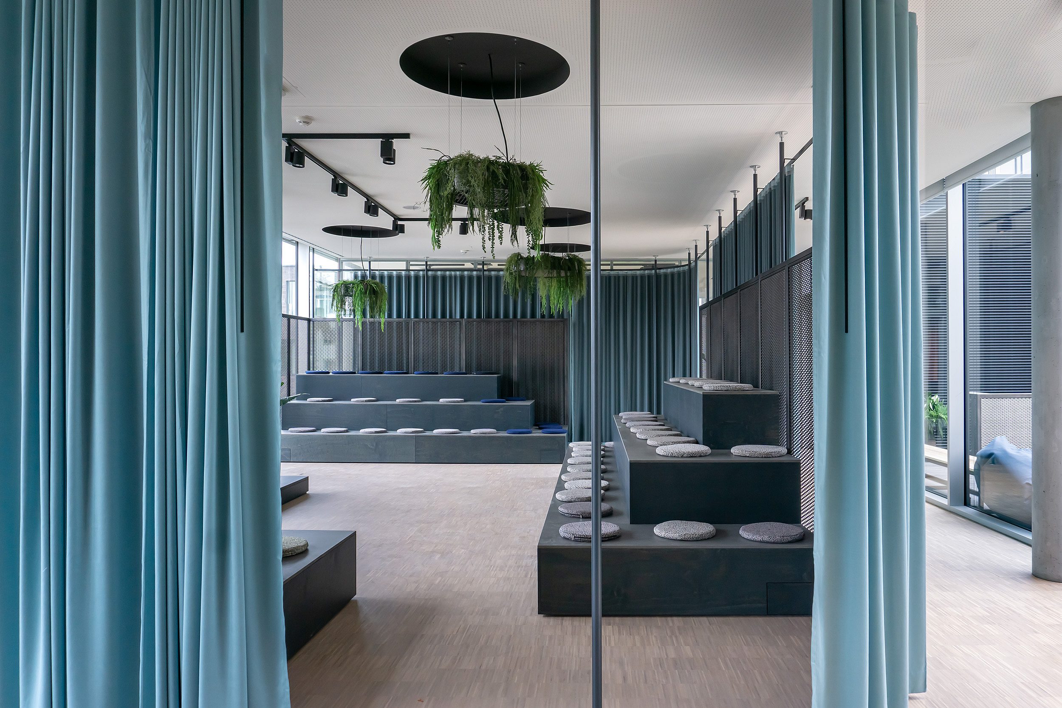
CLIENT: Dieter Schwarz Stiftung
SPECS: 1200m², 70 work-desks: Open space, Team Working, Dialogue Spaces, Room-In-Room
WHAT: Interior design, Incubator Hub & Innovators Lab
For the new office for the “Campus Founders”, interior design studio KAMI BLUSCH transformed a former library into a start-up center and incubator hub located in south Germany, Heilbronn placed on the campus of the Dieter Schwarz Foundation.
Looking from above, the floorplan layouts a circle interlinking lounges, offices, event spaces and workshop areas to a fluid working experience. The center creates the heart and outside-hang-out, made to connect all areas to accelerate the exchange of everything created inside. Walking through the space the office consist of an entrance hall, lounges and check-in, an arena and multi-purpose event-space including a bar and kitchen, an outside area as the heart of the office, a spacious flexible open work-space and private offices. The building opens to the outside with a glass-facade and marks around 1200m² gross floor area each floor. More info on www.campusfounders.de
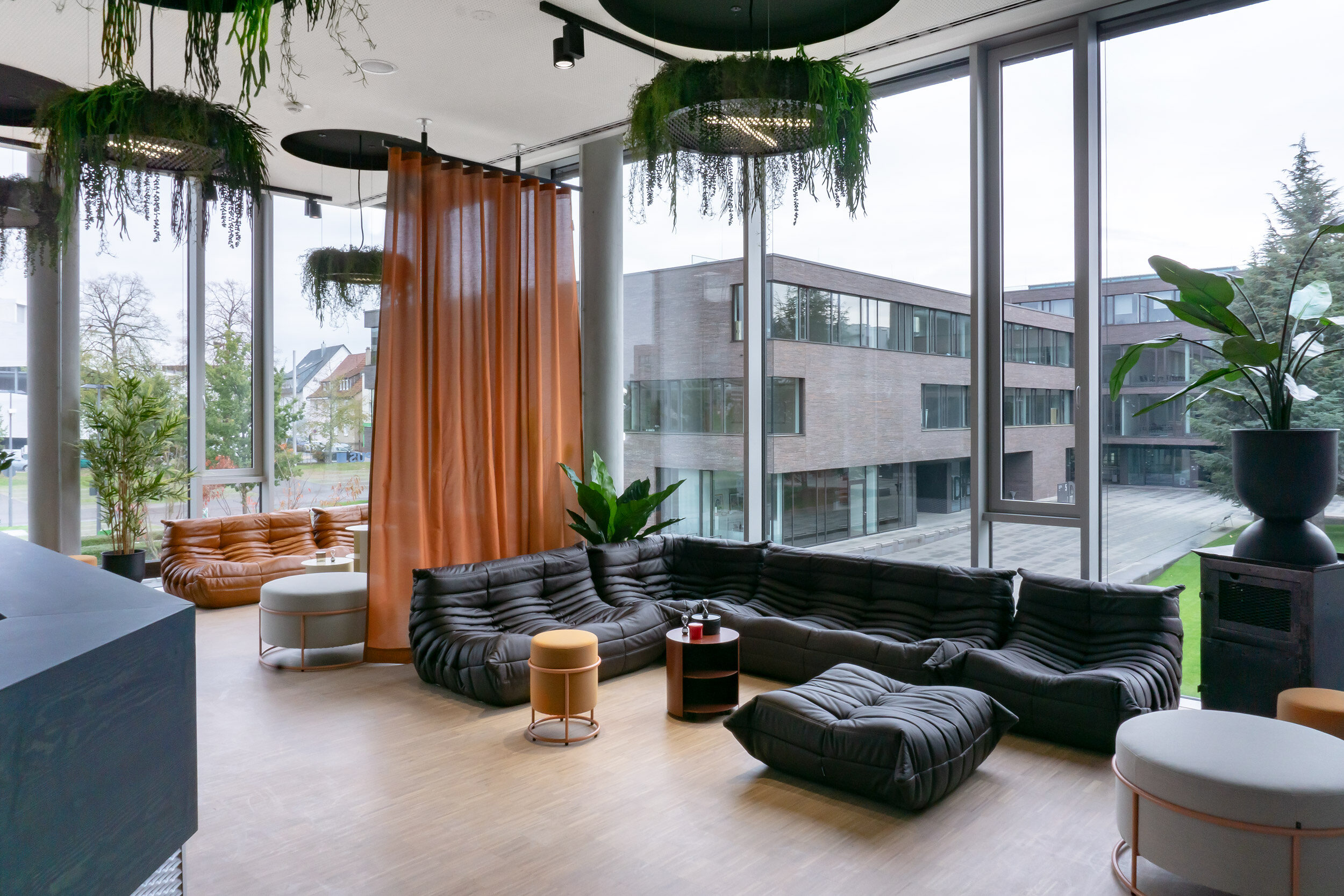
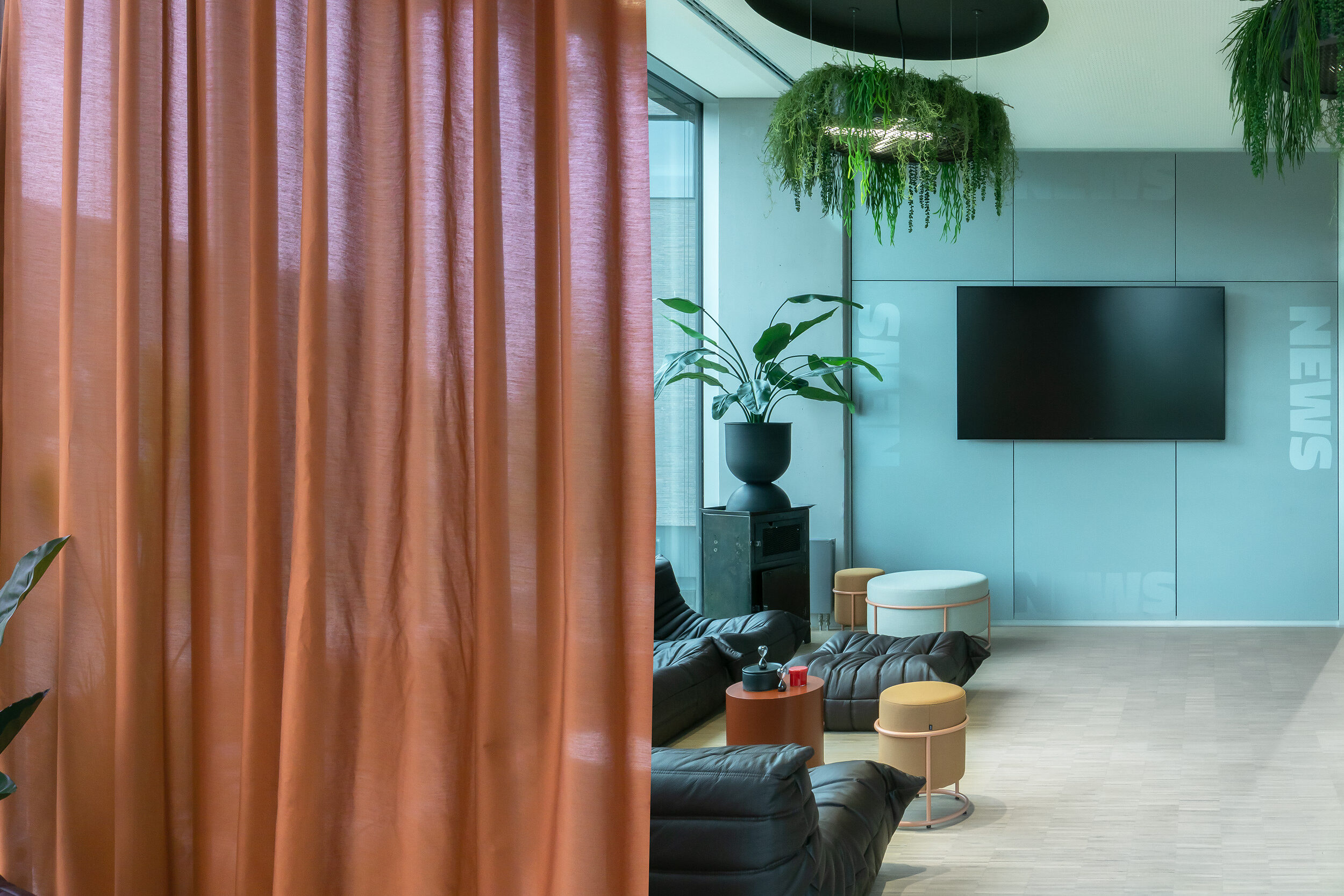
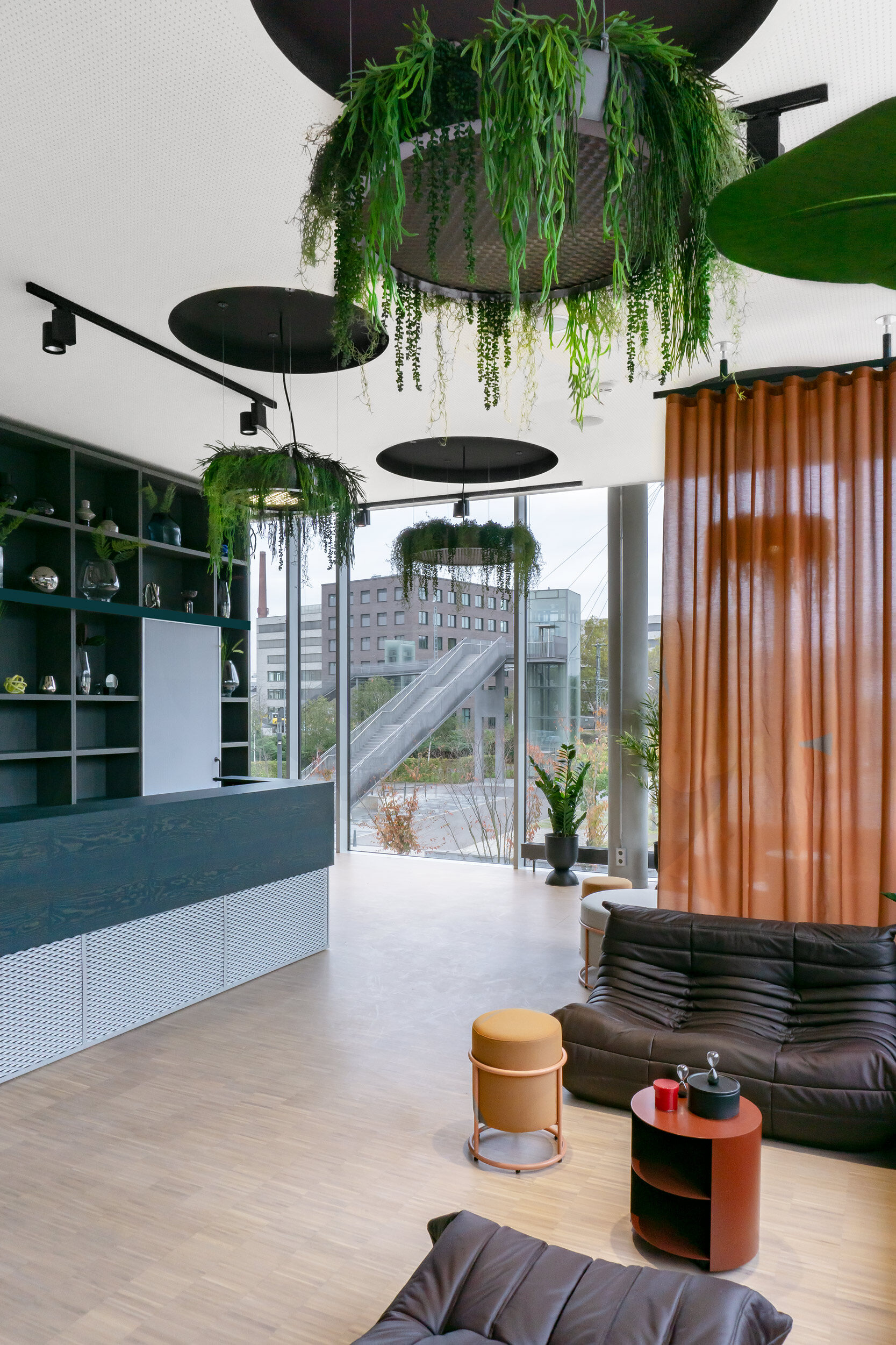
Entrance and lounge as a space to get invited into the world of the Campus Founders.
Welcoming reception desk, lockers and a changing room to get ready for the start-up and innovation center.
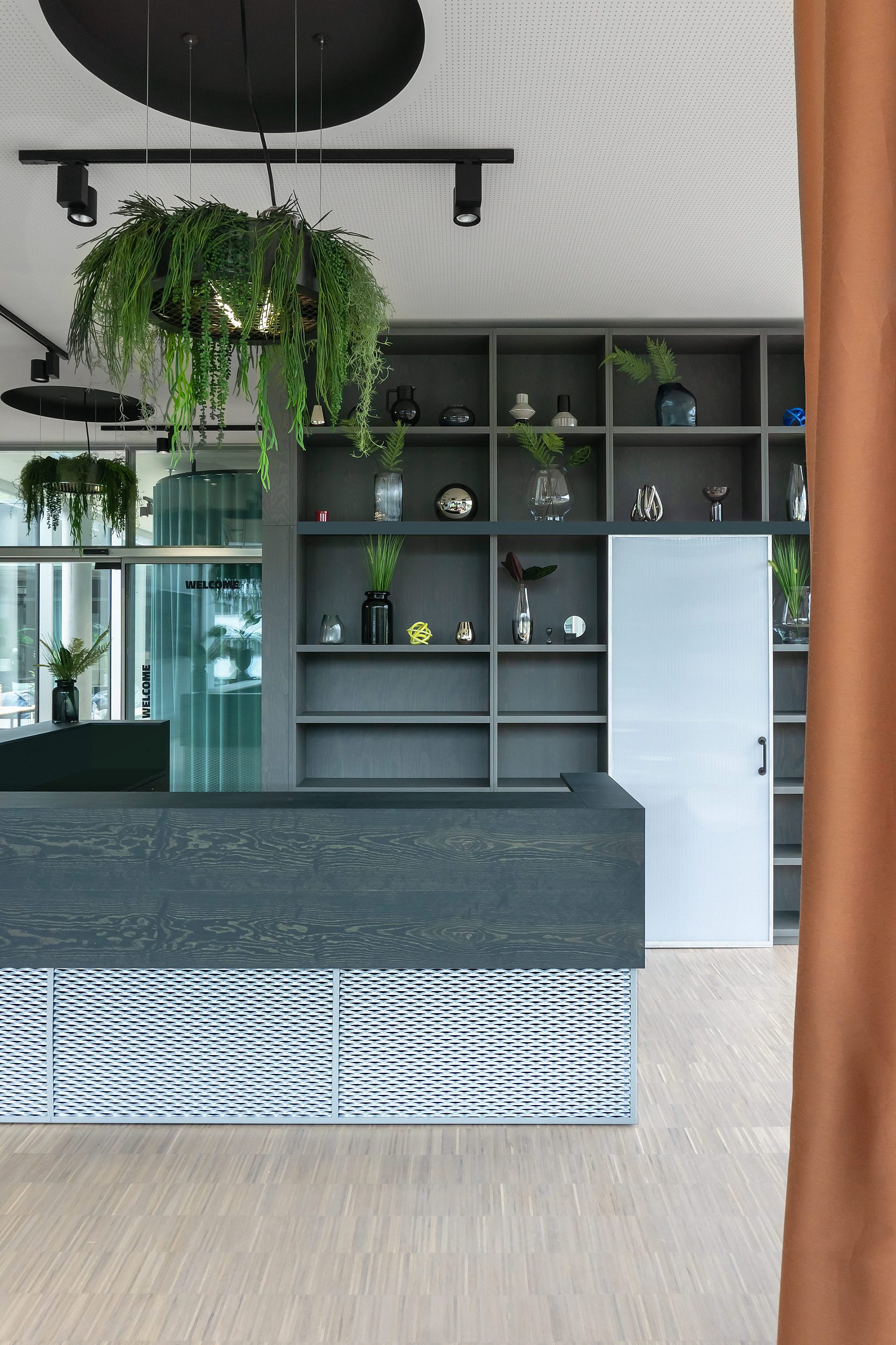

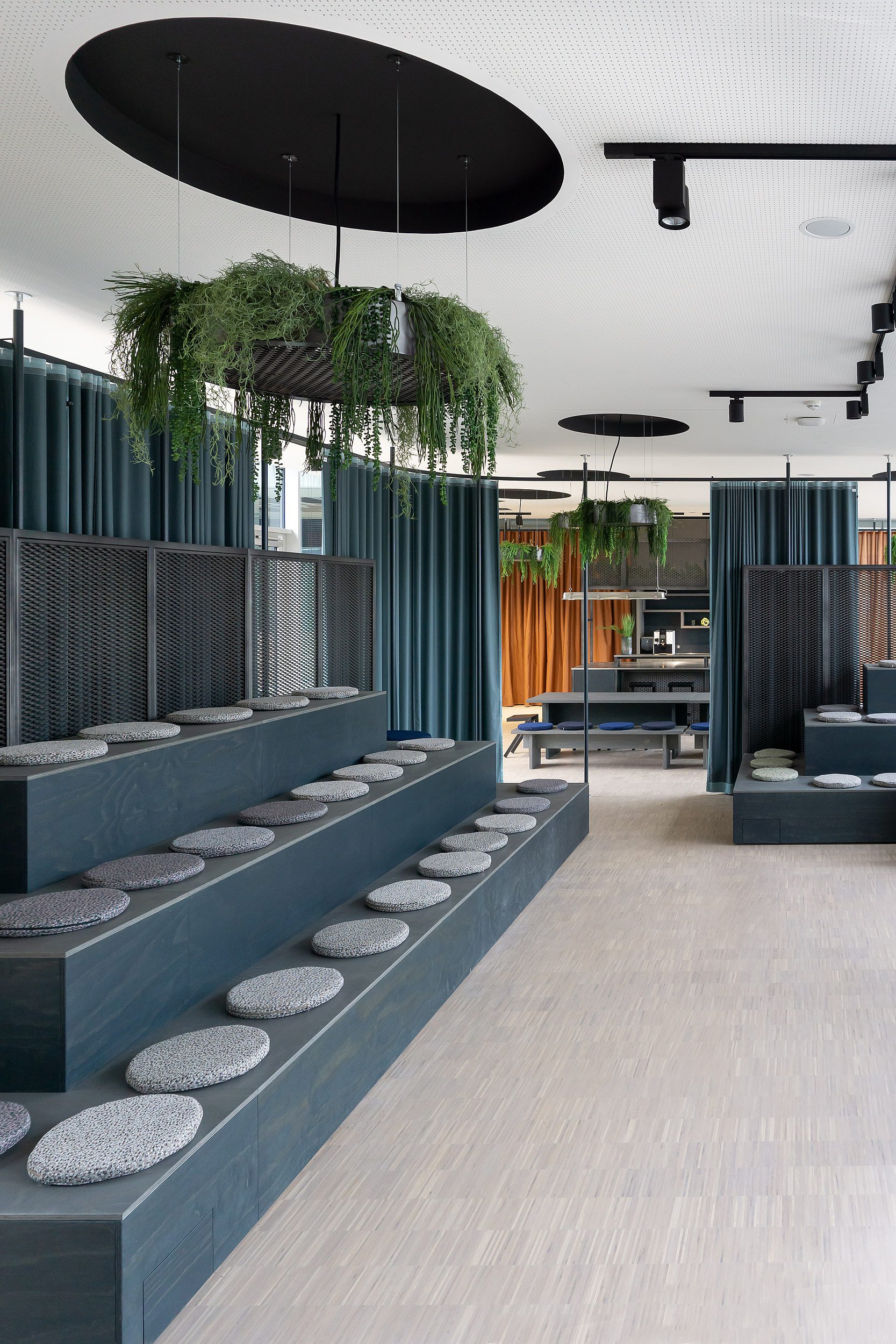
The spacious event and multi functional area is a changeable place hosting talks, discussions, workshops and screenings.
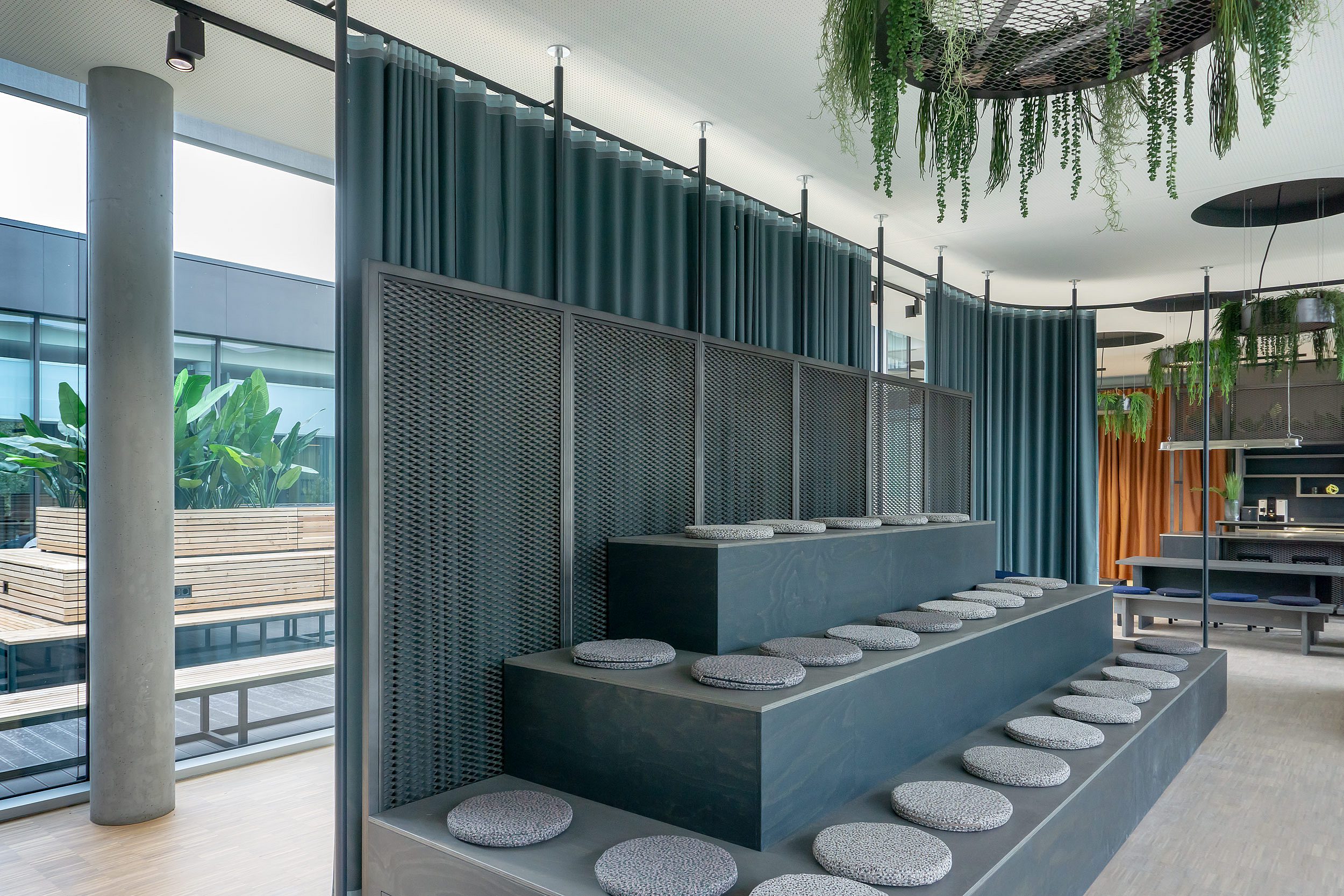
Surrounded by curtains, the event space can be easily extended and opened or closed to various set-ups and needs.
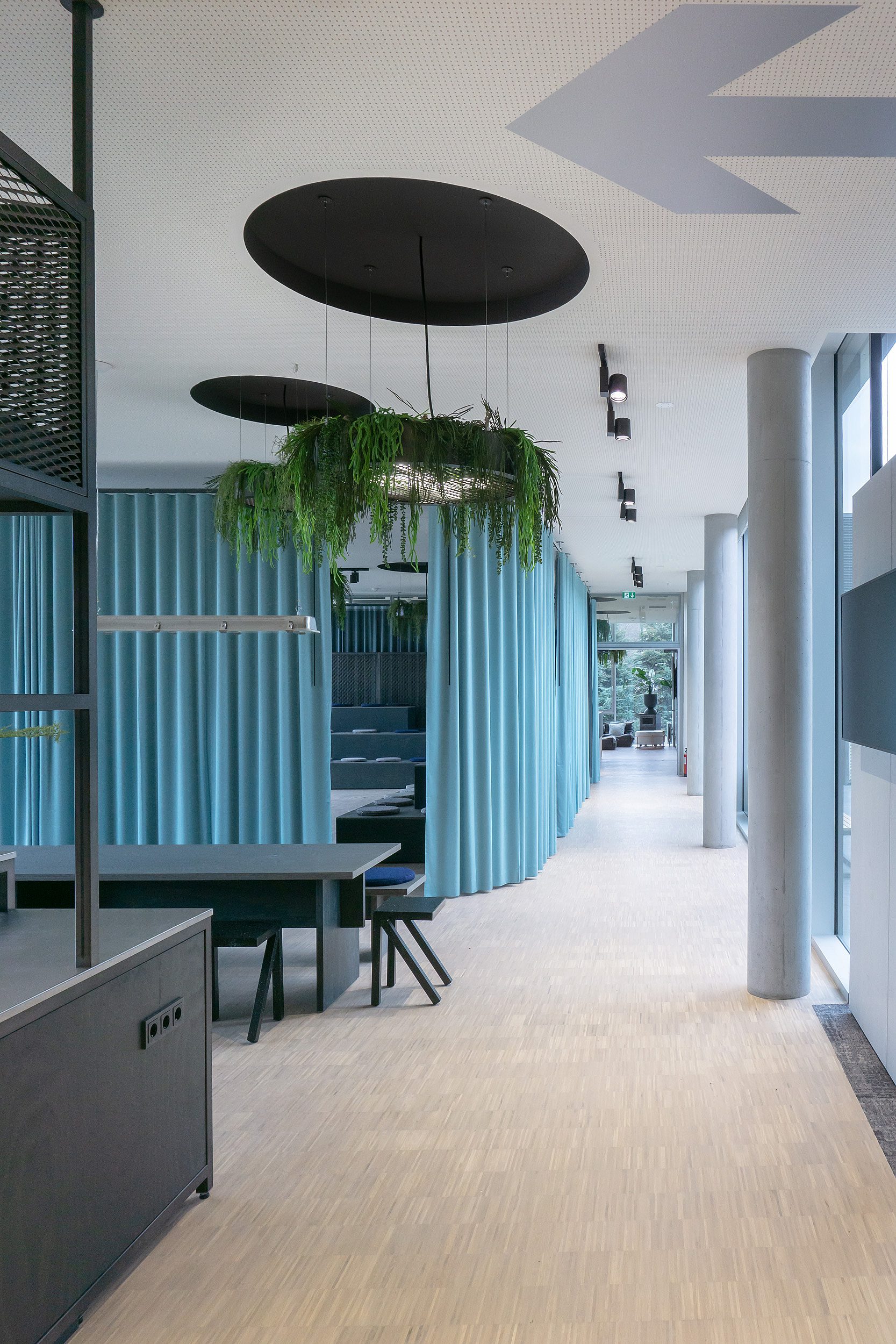
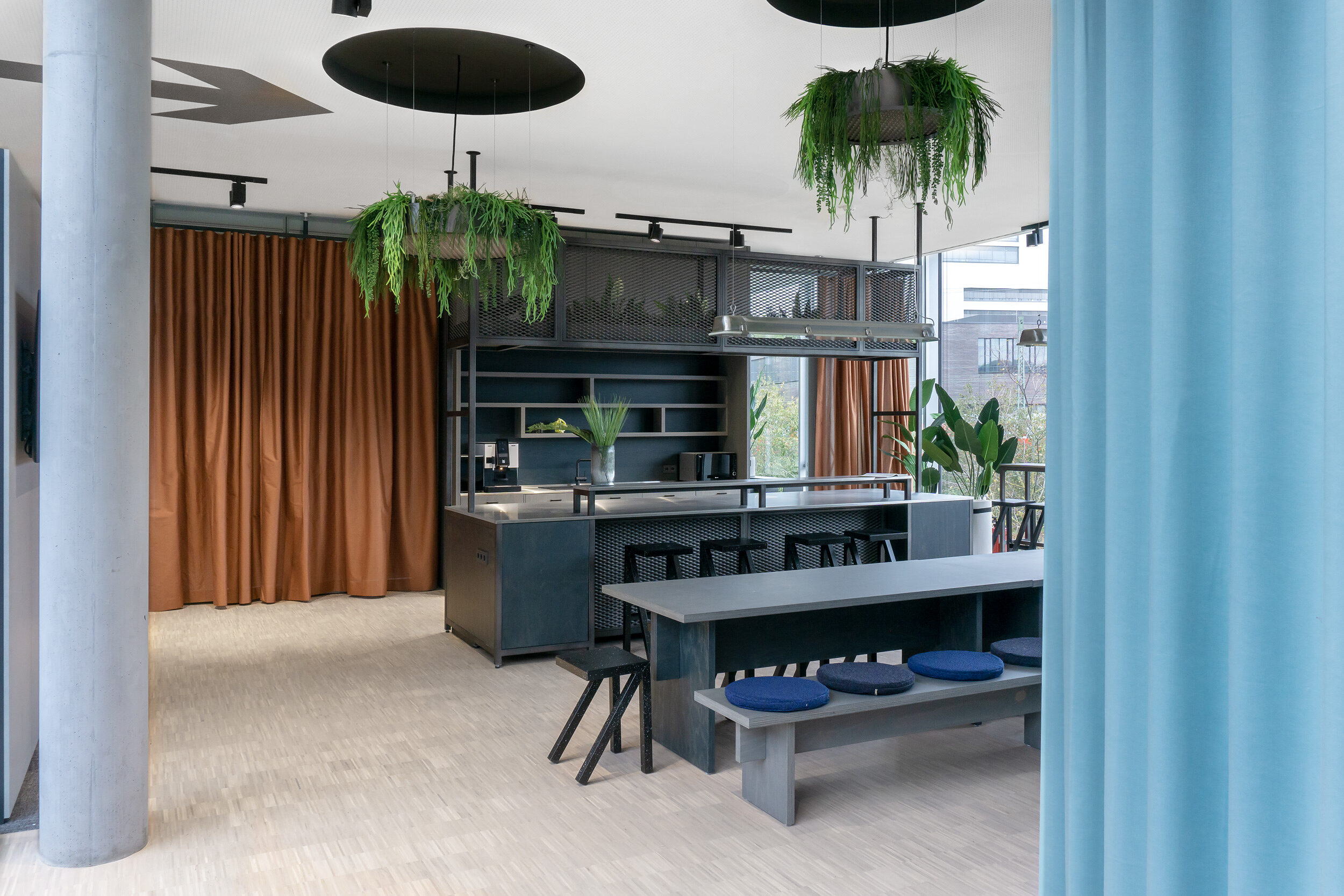
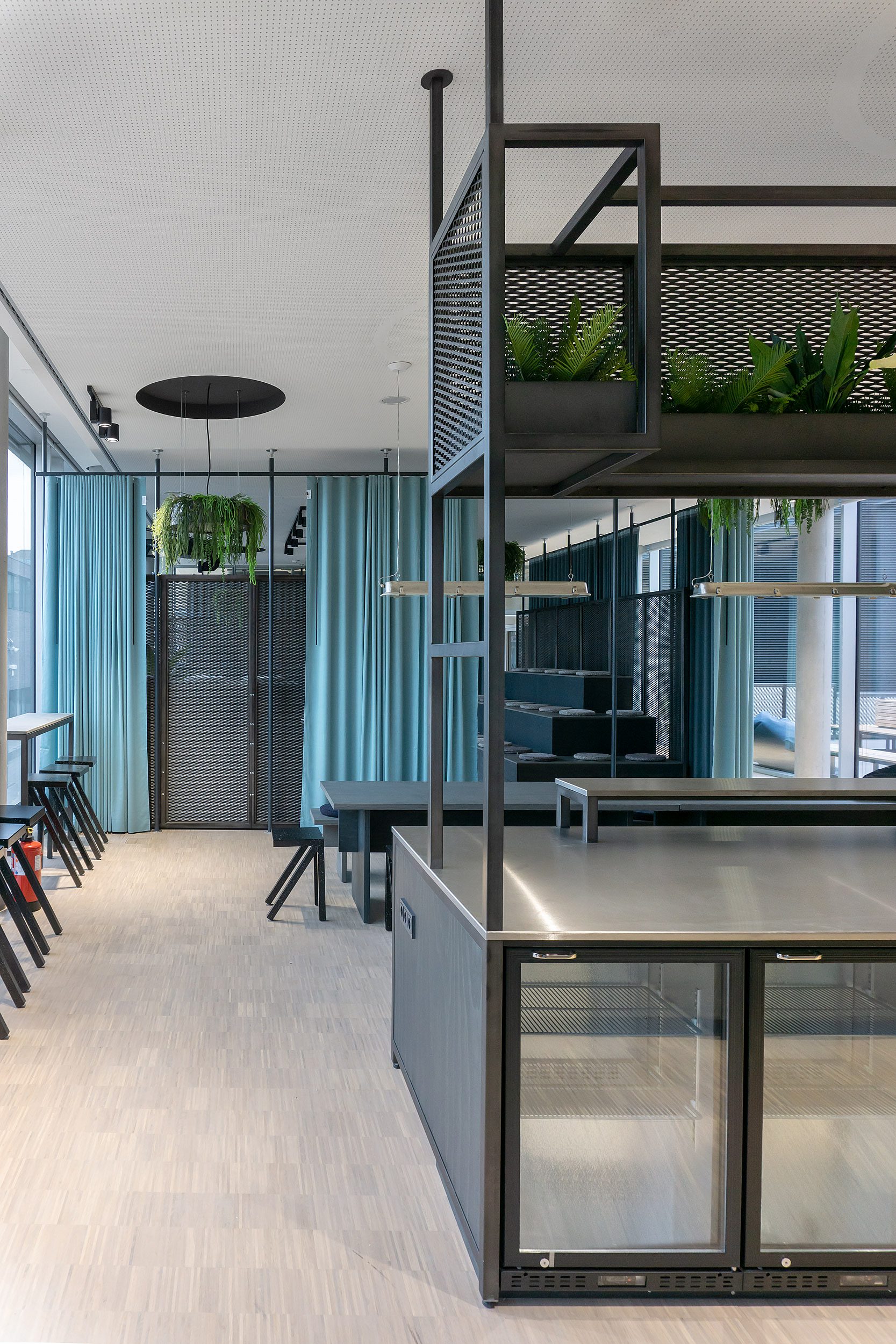
The community kitchen is inviting everyone to touch down, to interlink and to spontaneously improvise individual set-ups.
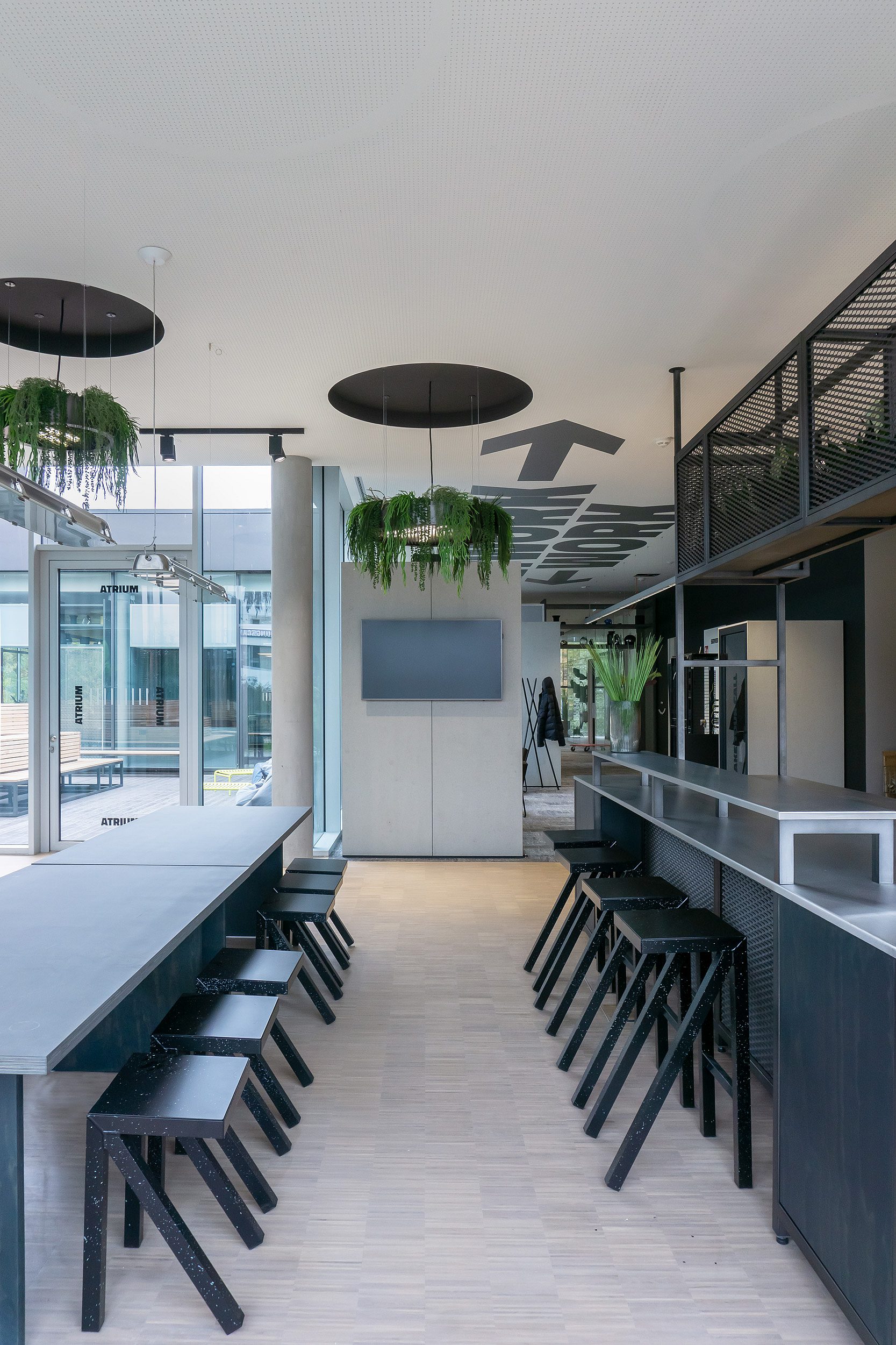
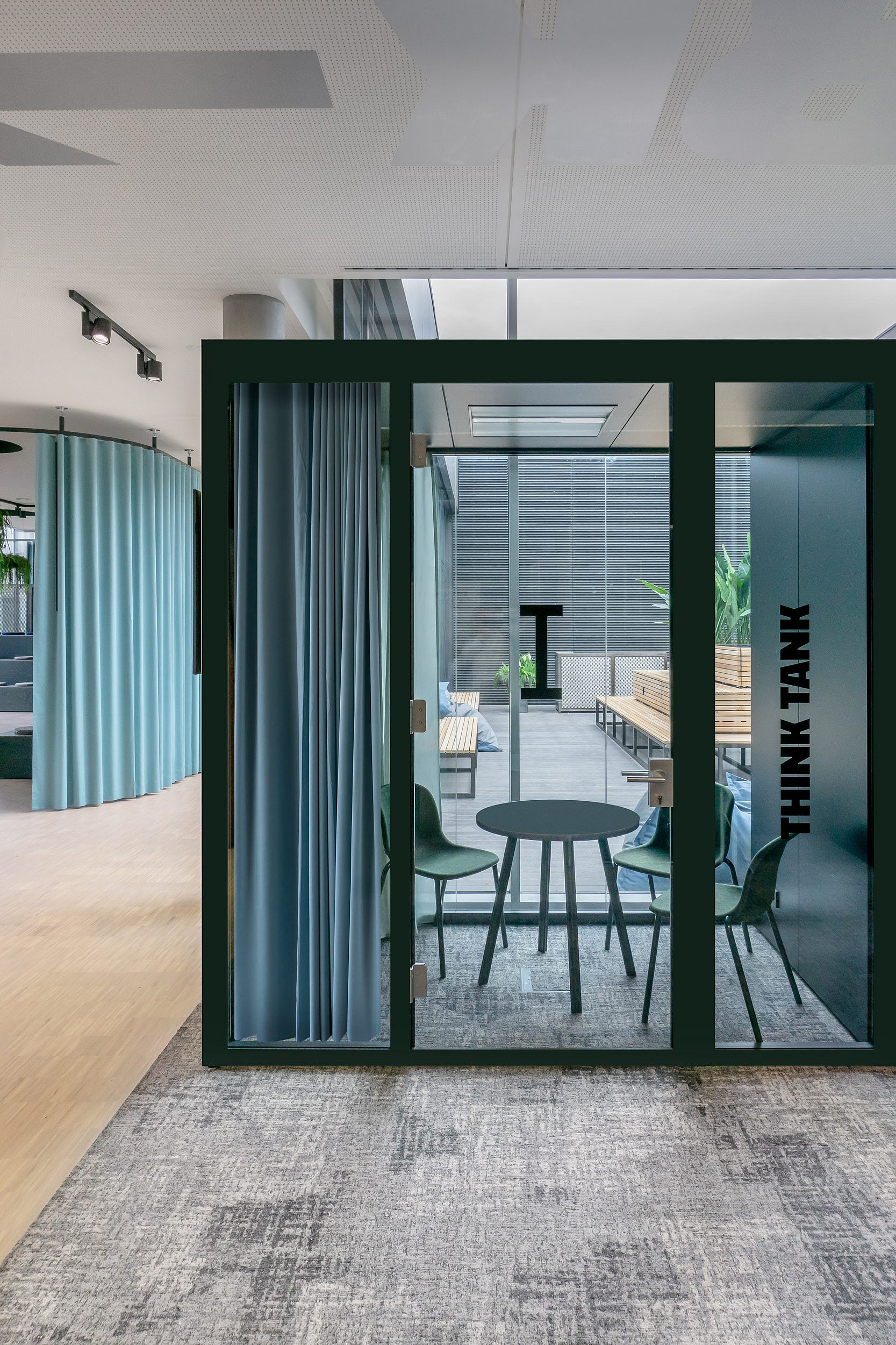
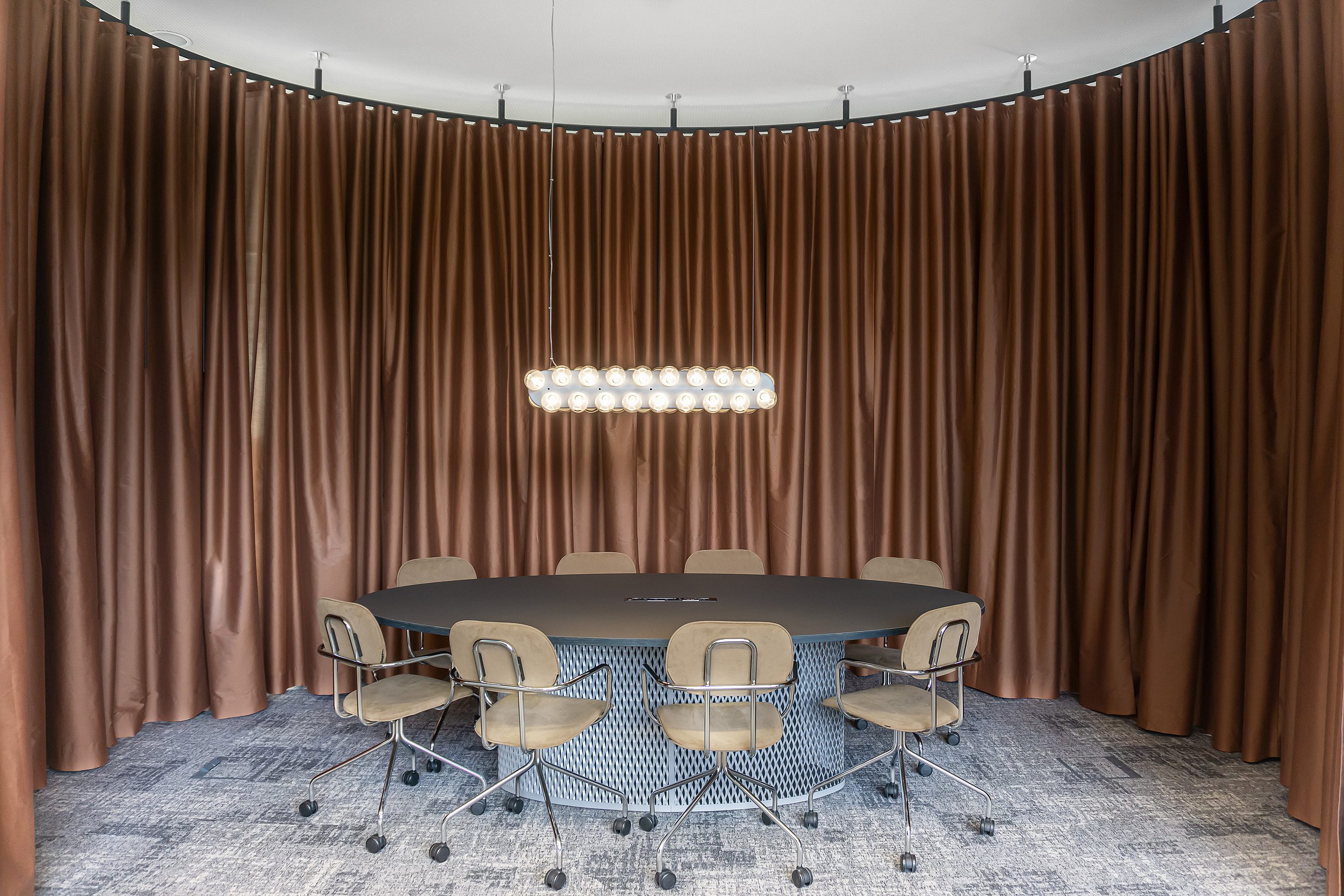
The open working space structure allows a growing and individualizing work atmosphere.
The curtains function as separations in different work requirements and are made to let the space "breath" in and out – to work from single desks to big team workbenches or workshop situations.
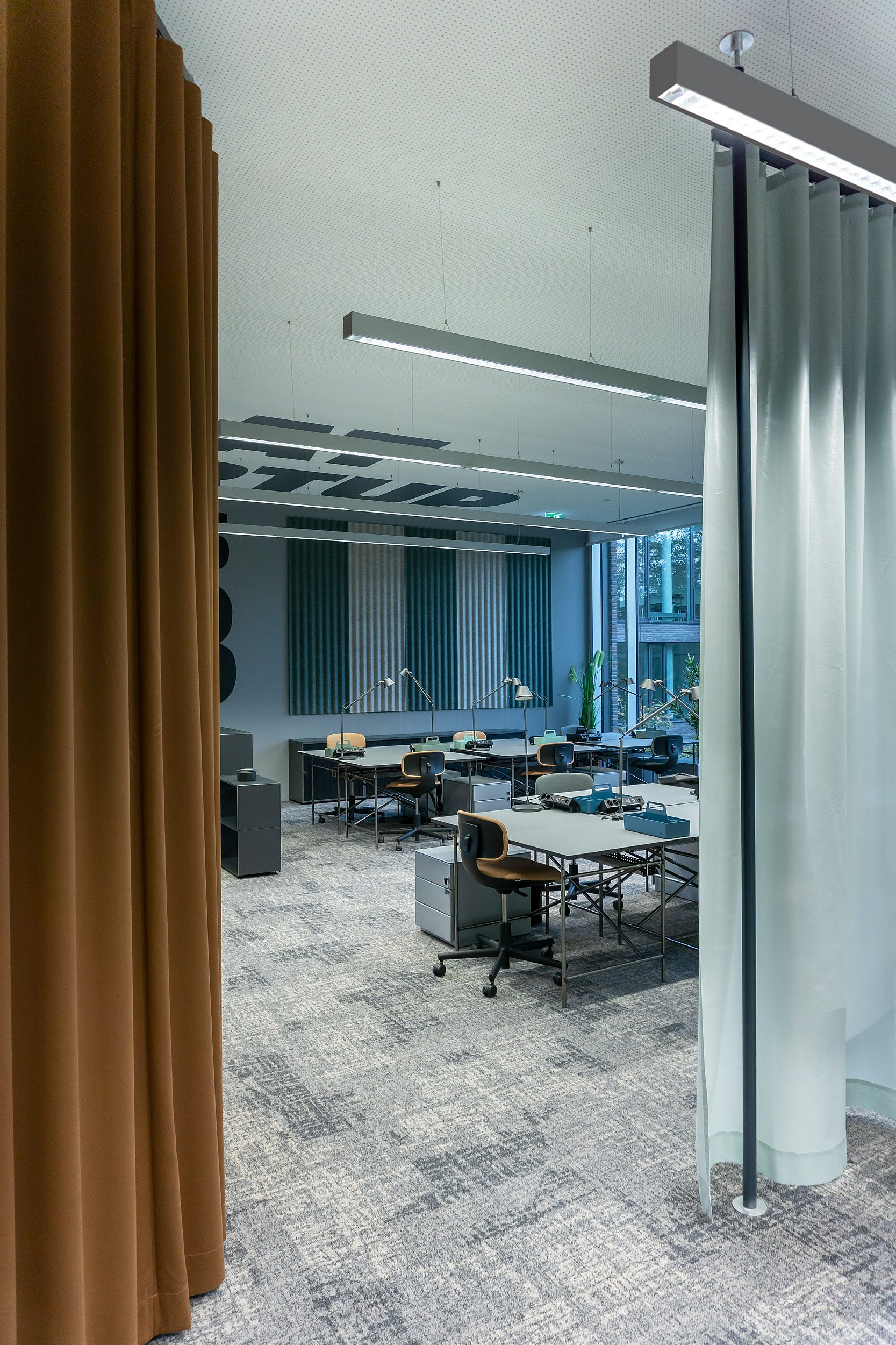
Project overview:

Event area & Muliti-functional space

Thinkers space, Room-in-Room
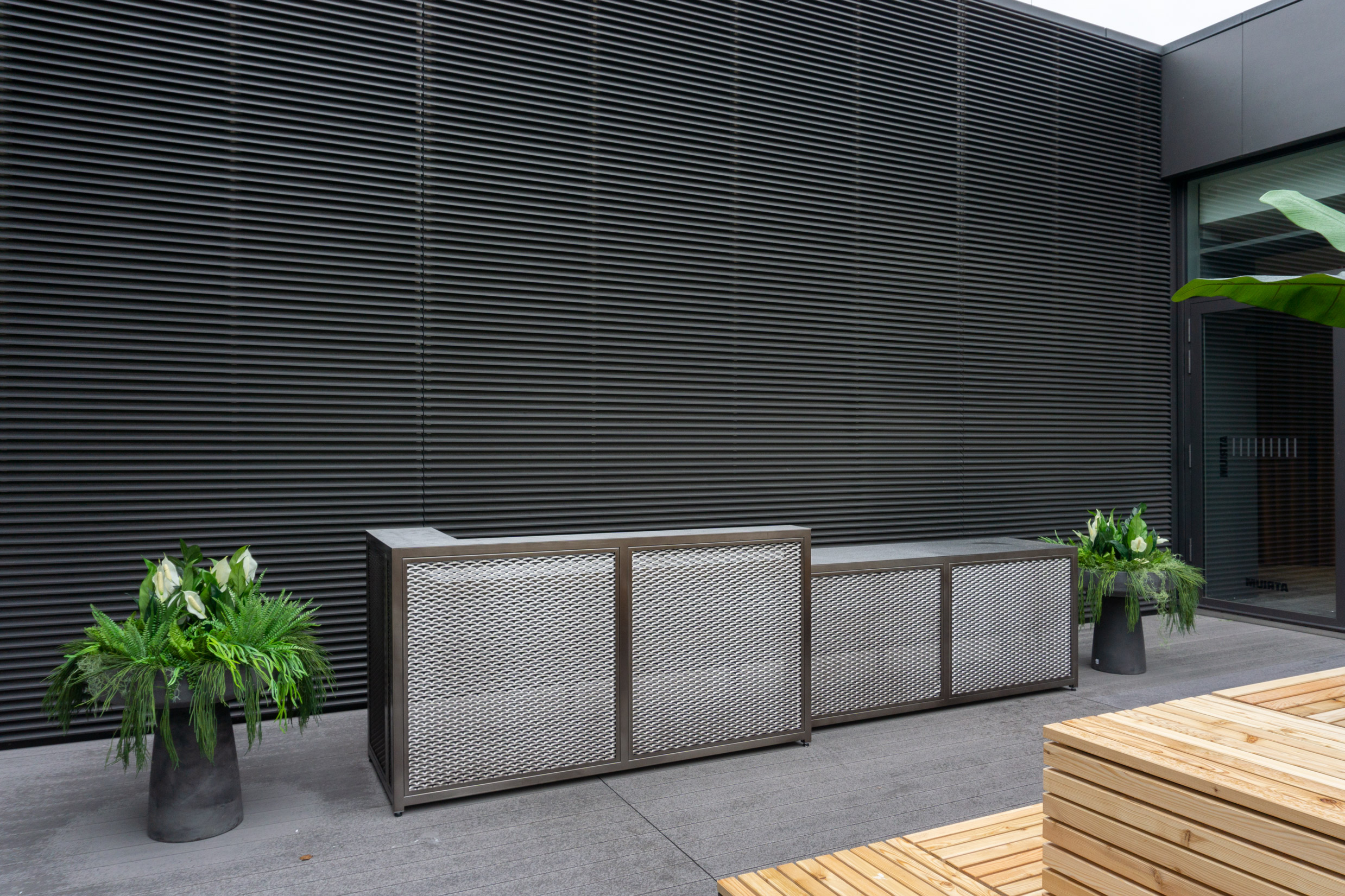
Outdoor: Dj-booth & Bar

Event area & Plant baskets

Kitchen & Dining table, "Market place"

Market place & Meet-up & Kitchen

Flexible meeting area

Entrance & Lounge

Open workspace

Entrance & Lounge
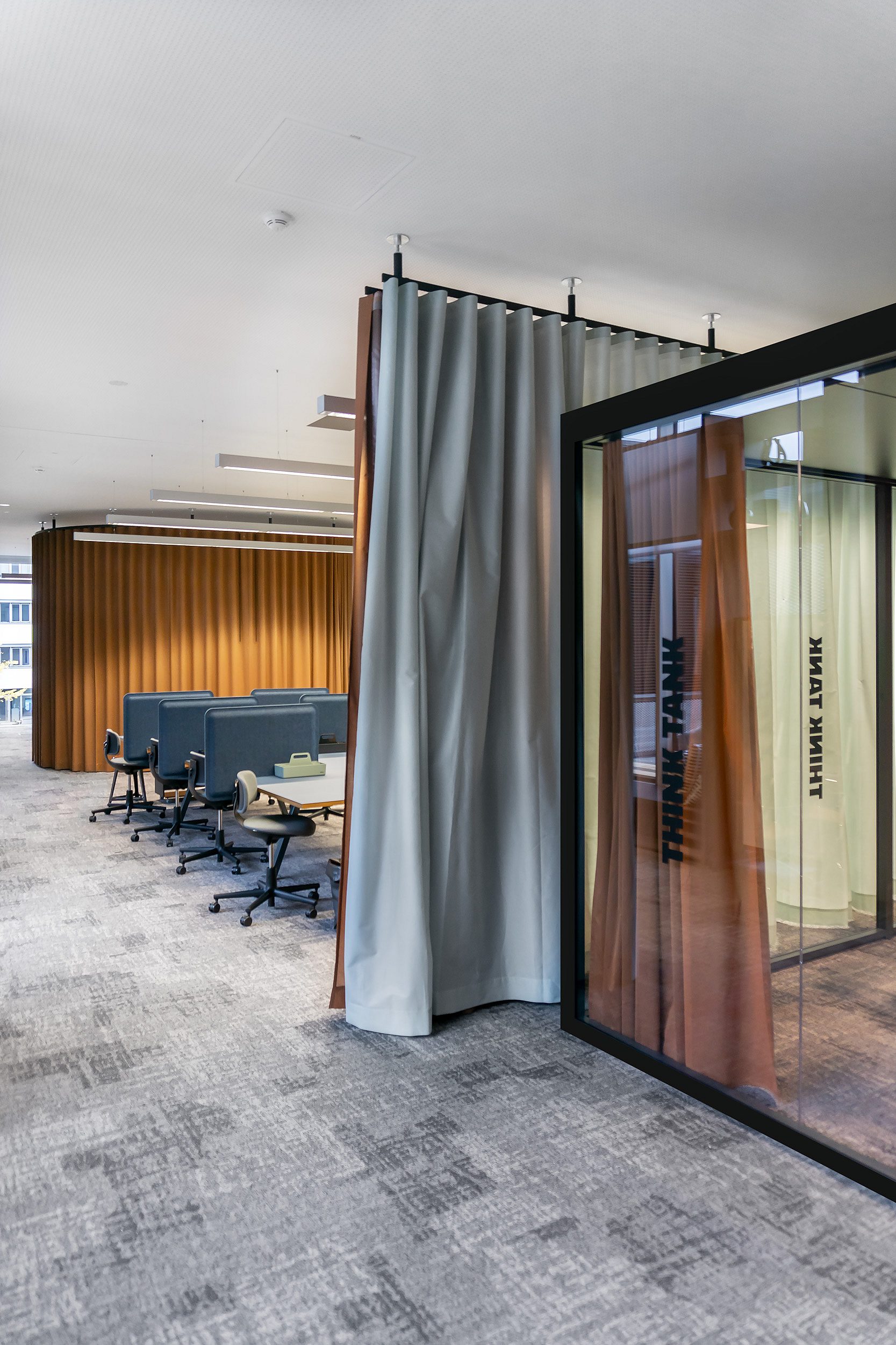
Open workspace with Room-in-room solutions
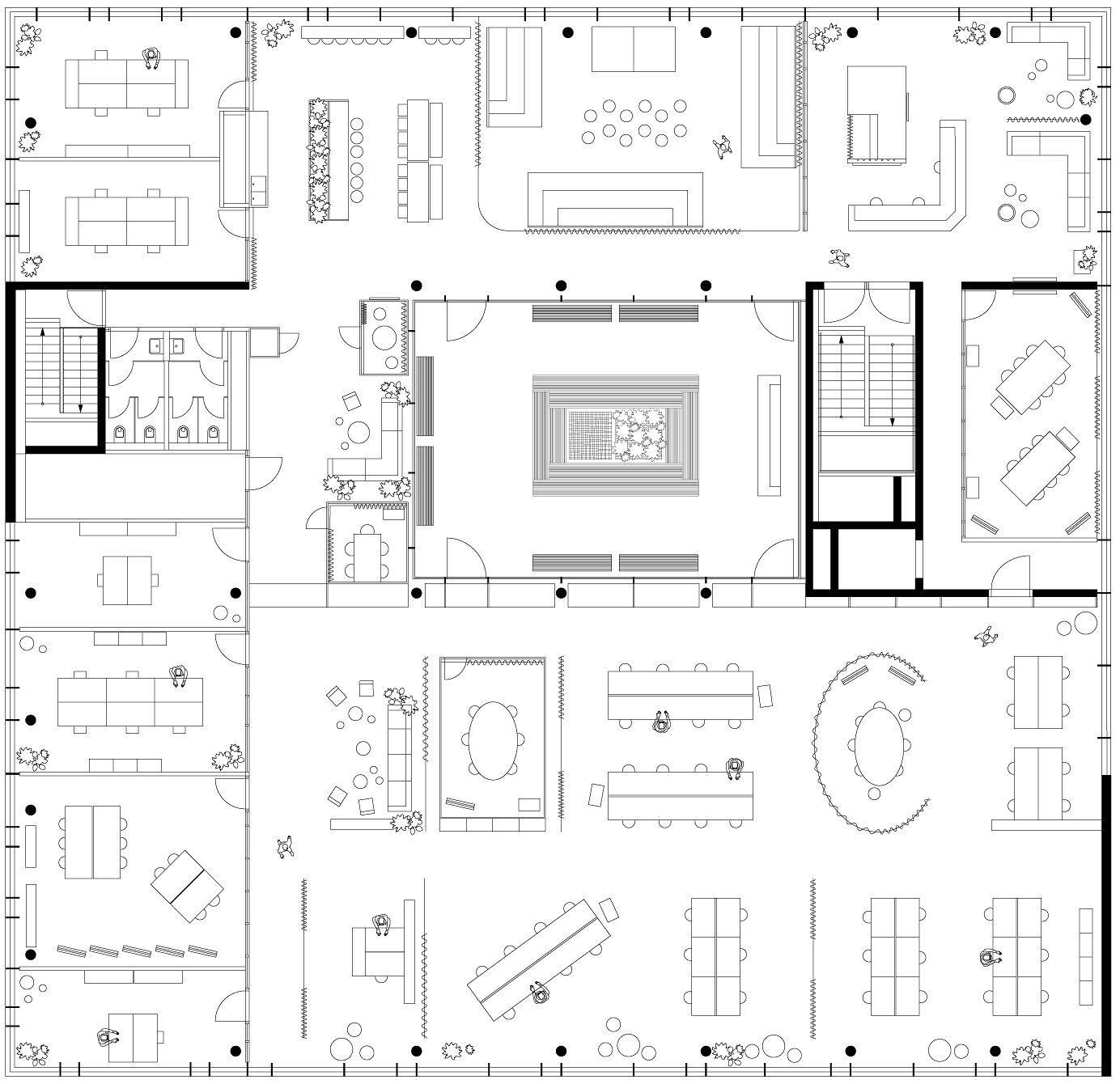


For: Dieter Schwarz Stiftung
Specifications: 1200m², 70 work-desks
For the new office for the “Campus Founders”, interior design studio KAMI BLUSCH transformed a former library into a start-up center and incubator hub located in south Germany, Heilbronn placed on the campus of the Dieter Schwarz Foundation.
Looking from above, the floorplan layouts a circle interlinking lounges, offices, event spaces and workshop areas to a fluid working experience. The center creates the heart and outside-hang-out, made to connect all areas to accelerate the exchange of everything created inside. Walking through the space the office consist of an entrance hall, lounges and check-in, an arena and multi-purpose event-space including a bar and kitchen, an outside area as the heart of the office, a spacious flexible open work-space and private offices. The building opens to the outside with a glass-facade and marks around 1200m² gross floor area each floor.
