
For: Dieter Schwarz Stiftung
Specifications: Student residence
With Dieter Schwarz Stiftung we developed an inviting and welcoming interior architecture for all common spaces of a newly built student residence located in the center of Heilbronn. In the frame of our work we designed the entrance area, the lounges and working spaces, the washing room, the gym and the an event-kitchen as a place to meet and to mark the heart of the student residence.
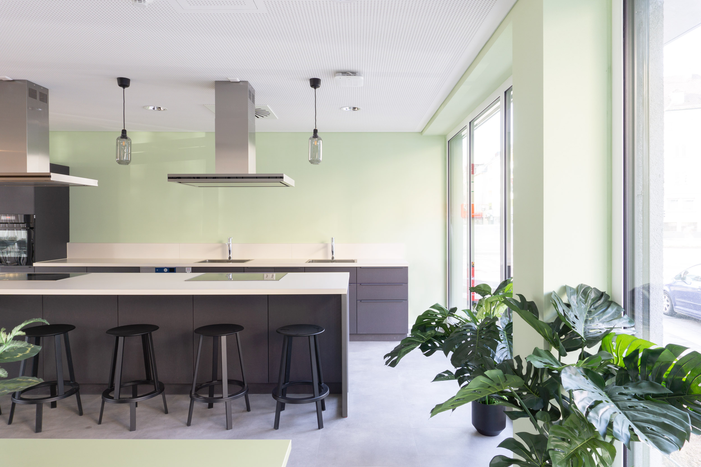
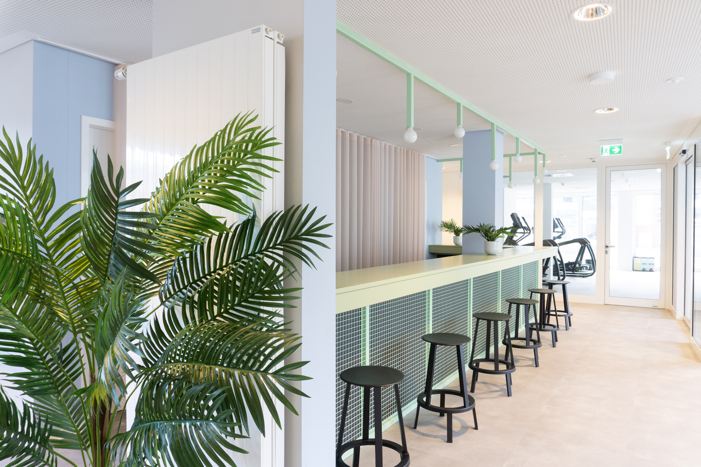
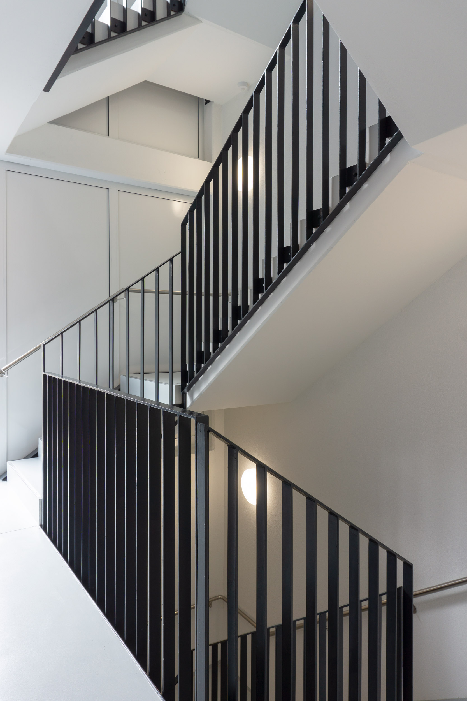
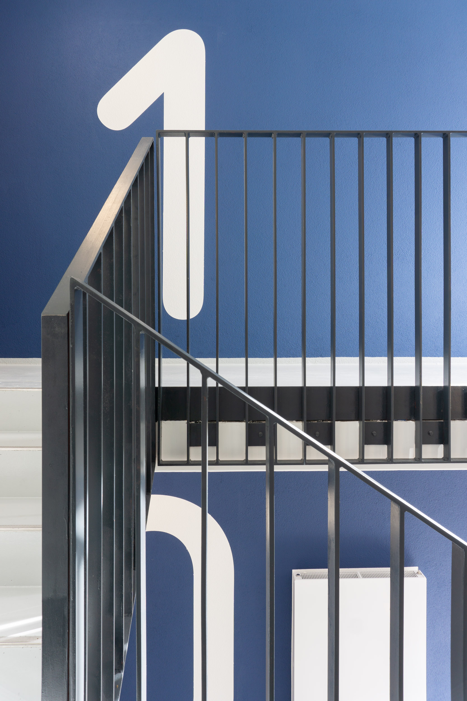
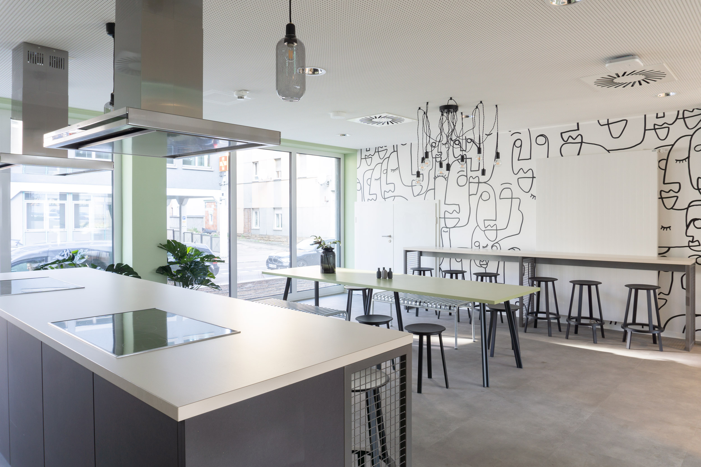
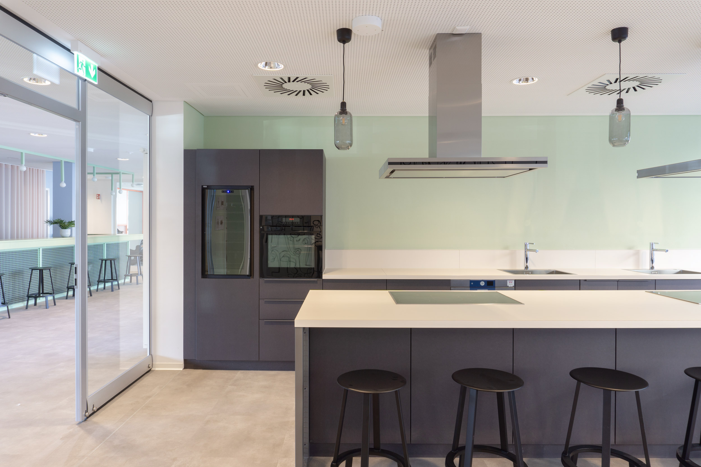
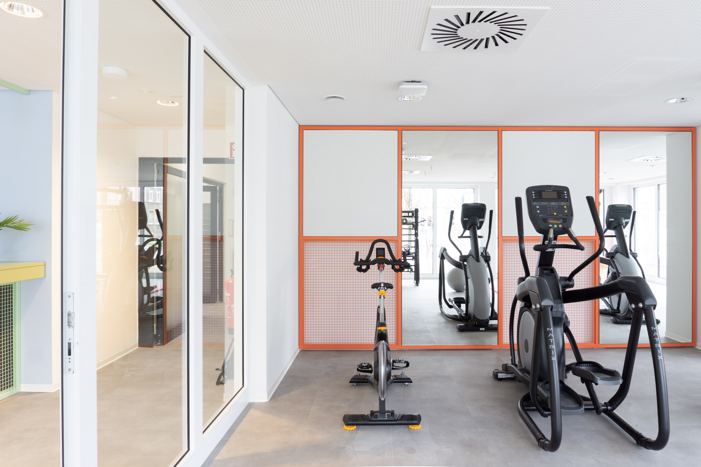
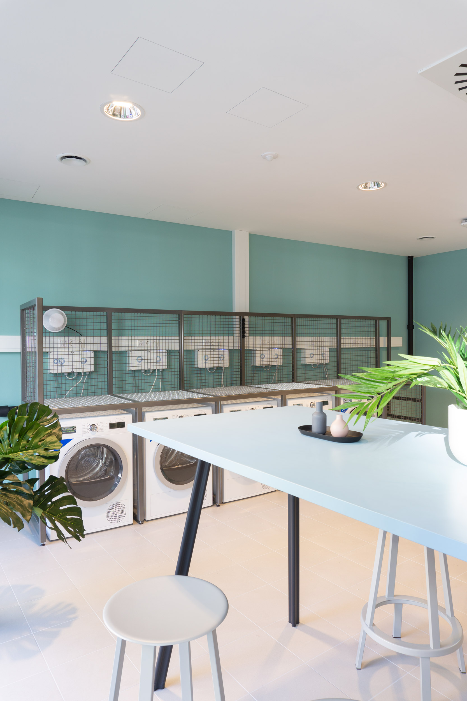
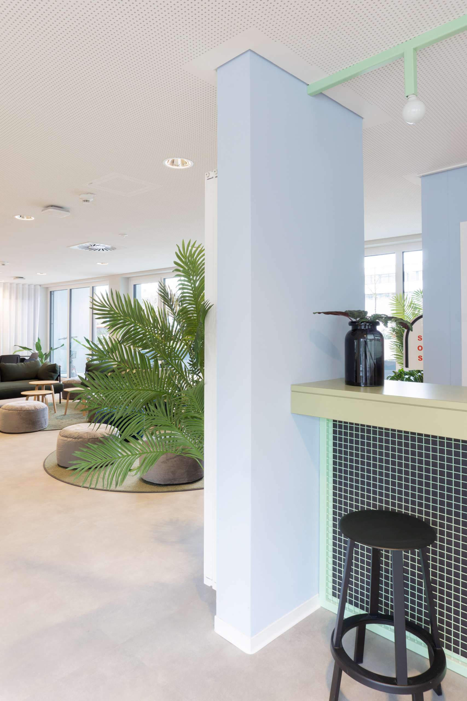
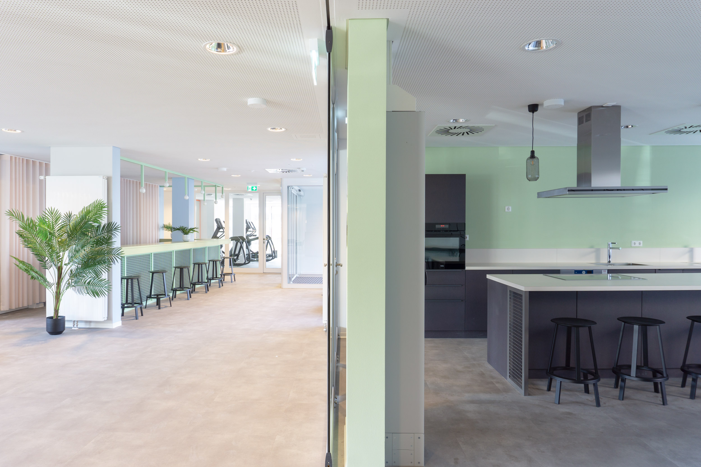
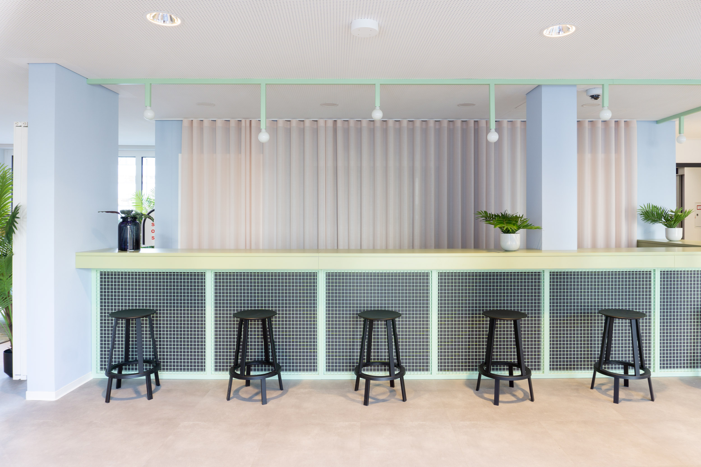
Project overview:

Staircase & Way finding
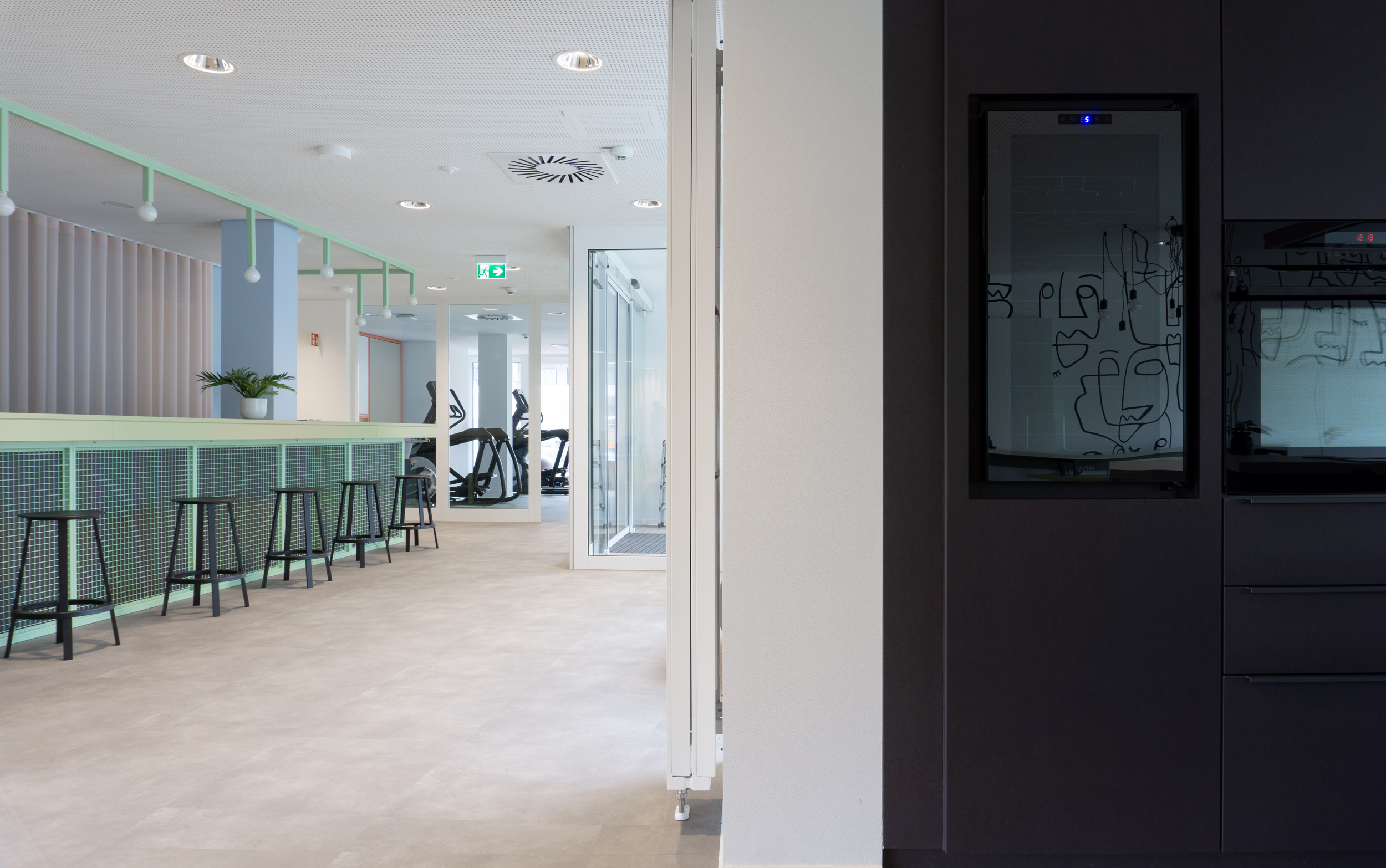
Kitchen & Bar area
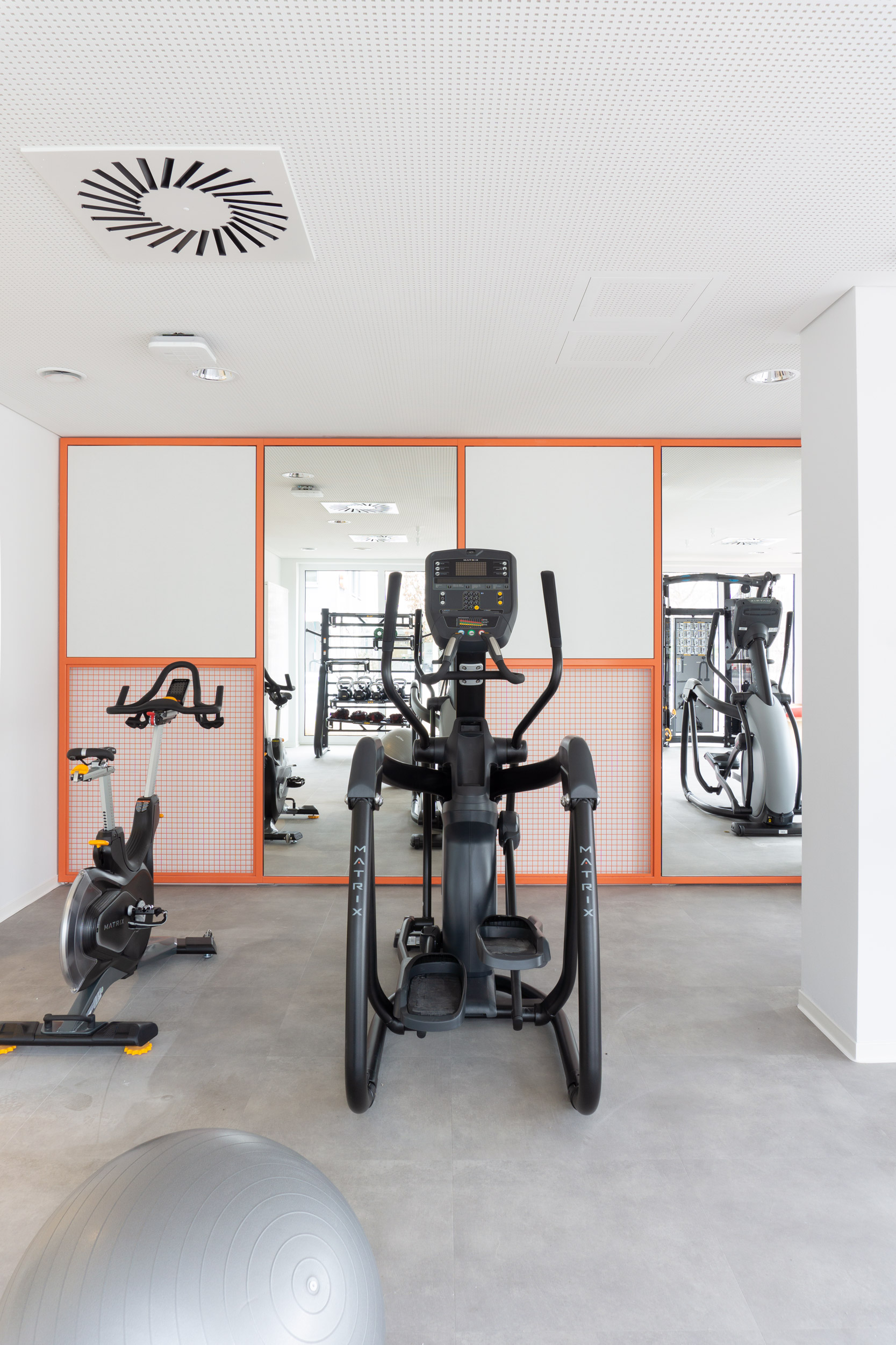
Gym & Fitness space
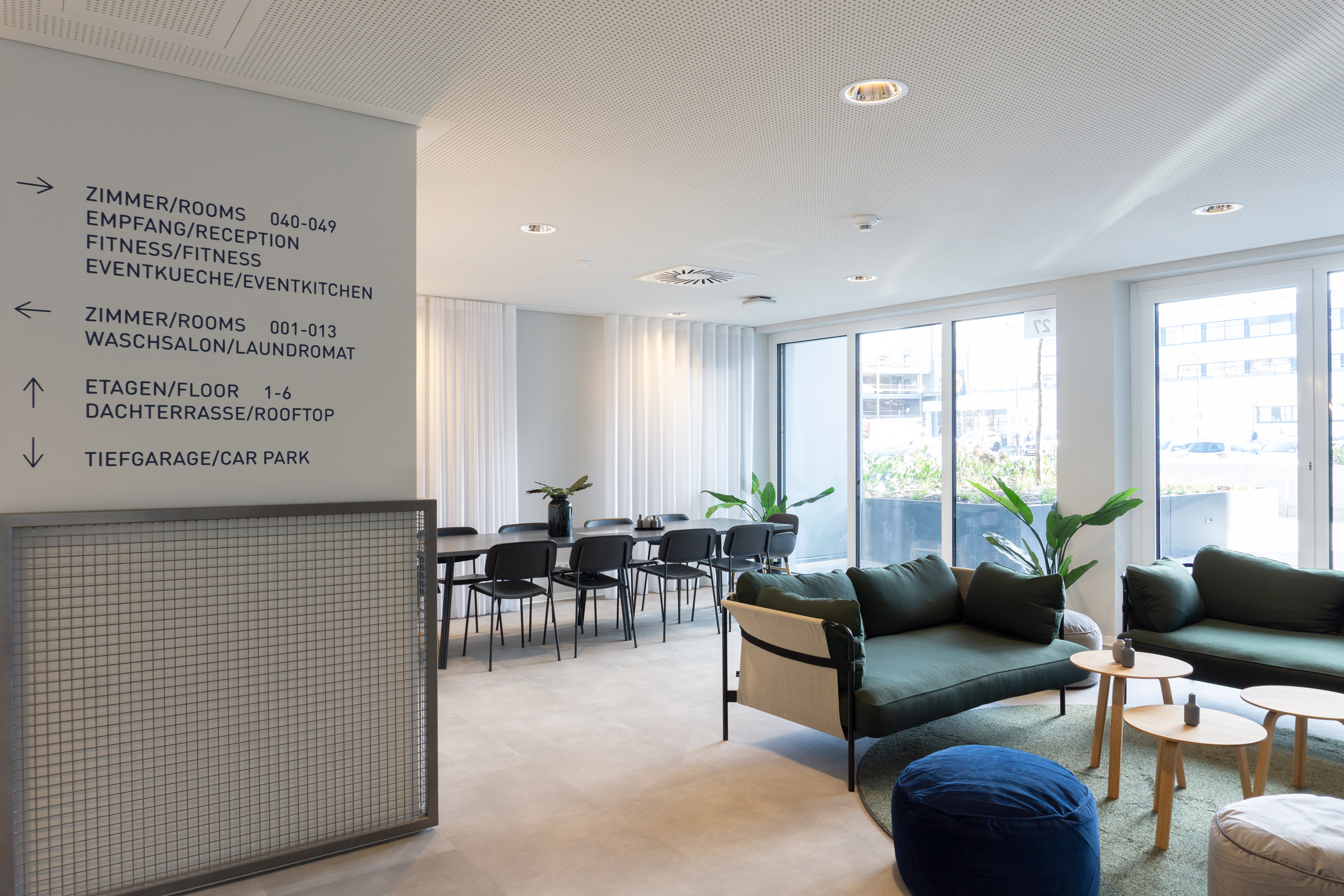
Working & Lounge area

Bar & Kitchen
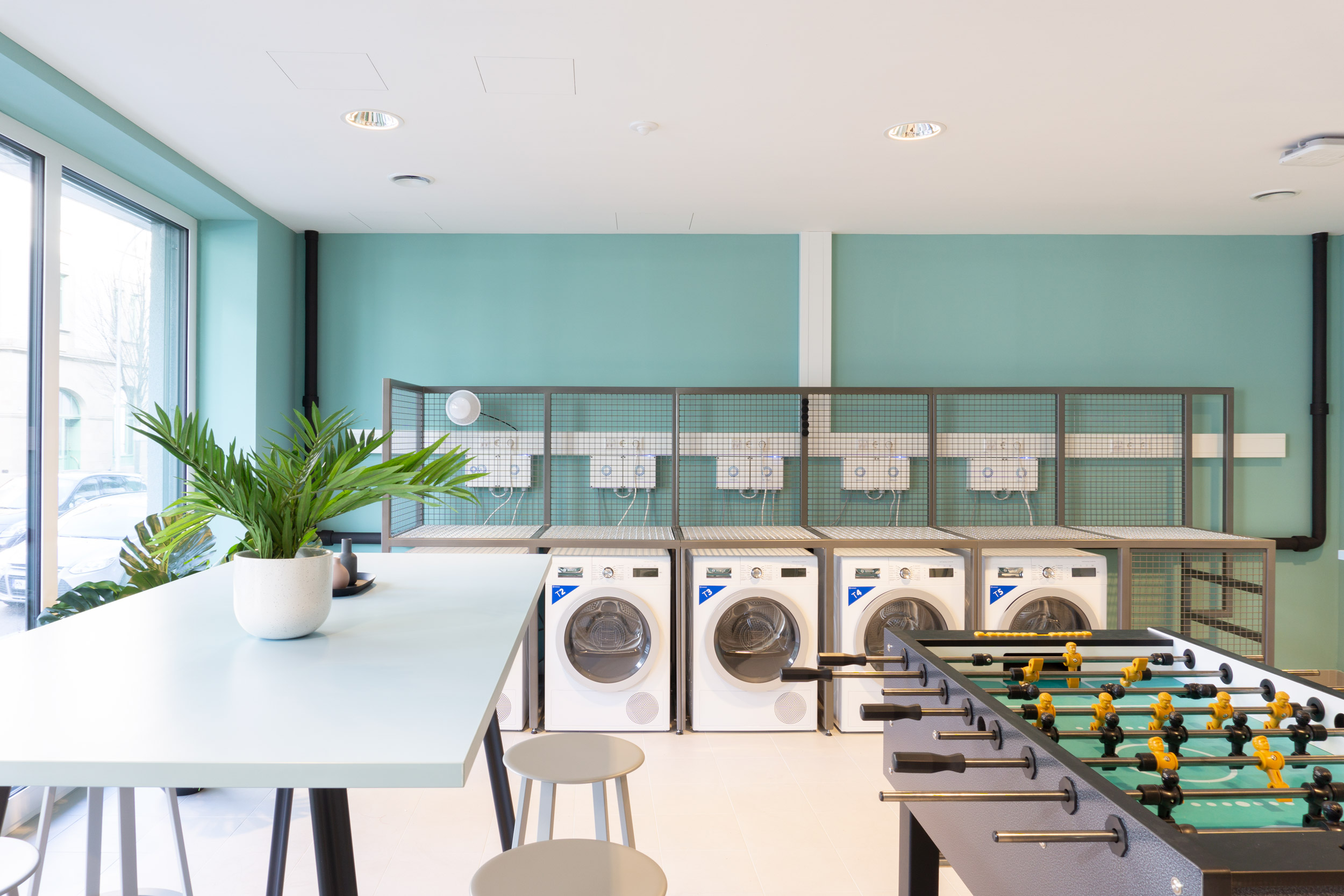
Laundry room
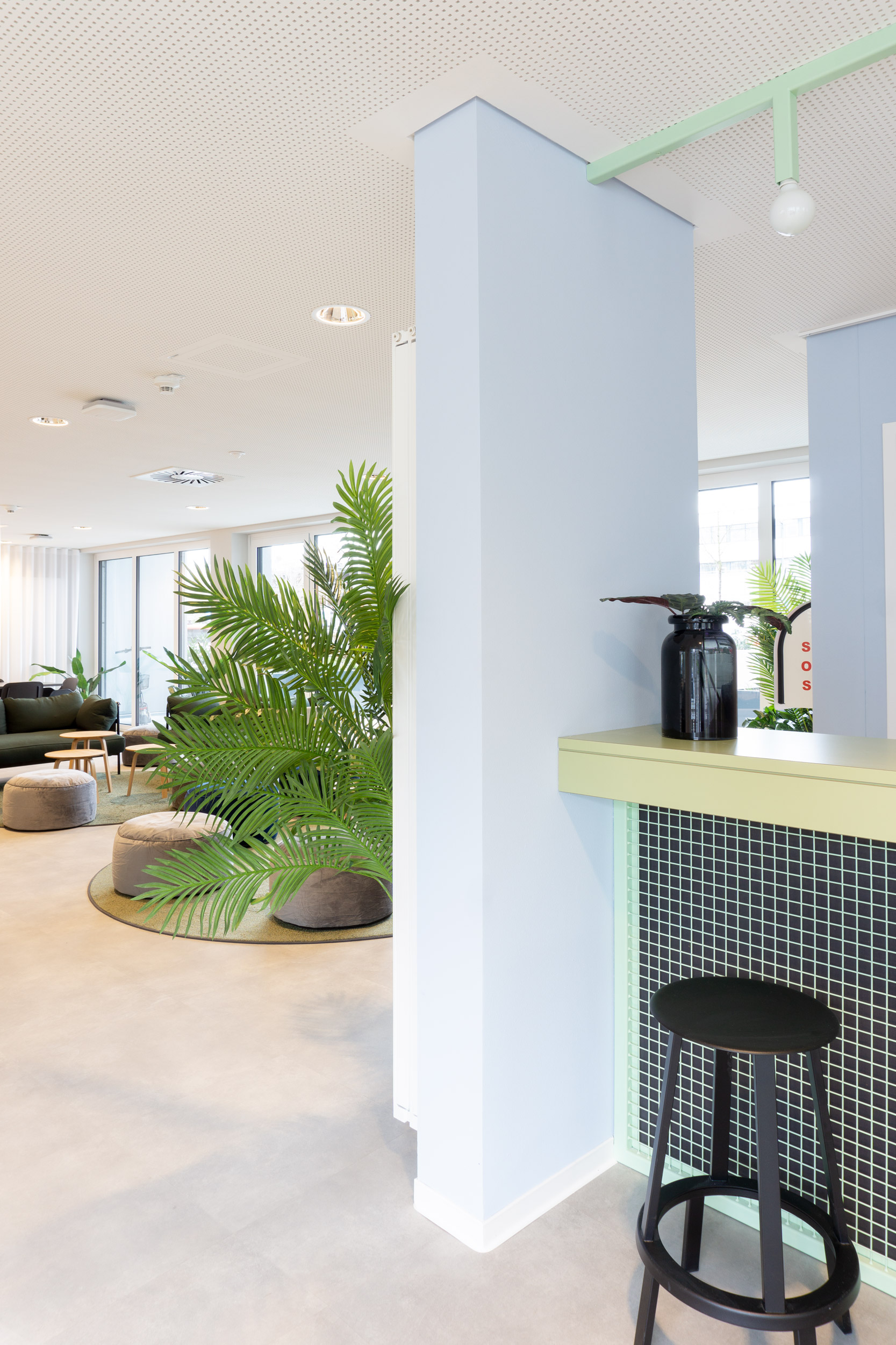
Bar & Lounge area

Event kitchen & Entrance area

Laundry room

Bar & Entrance area
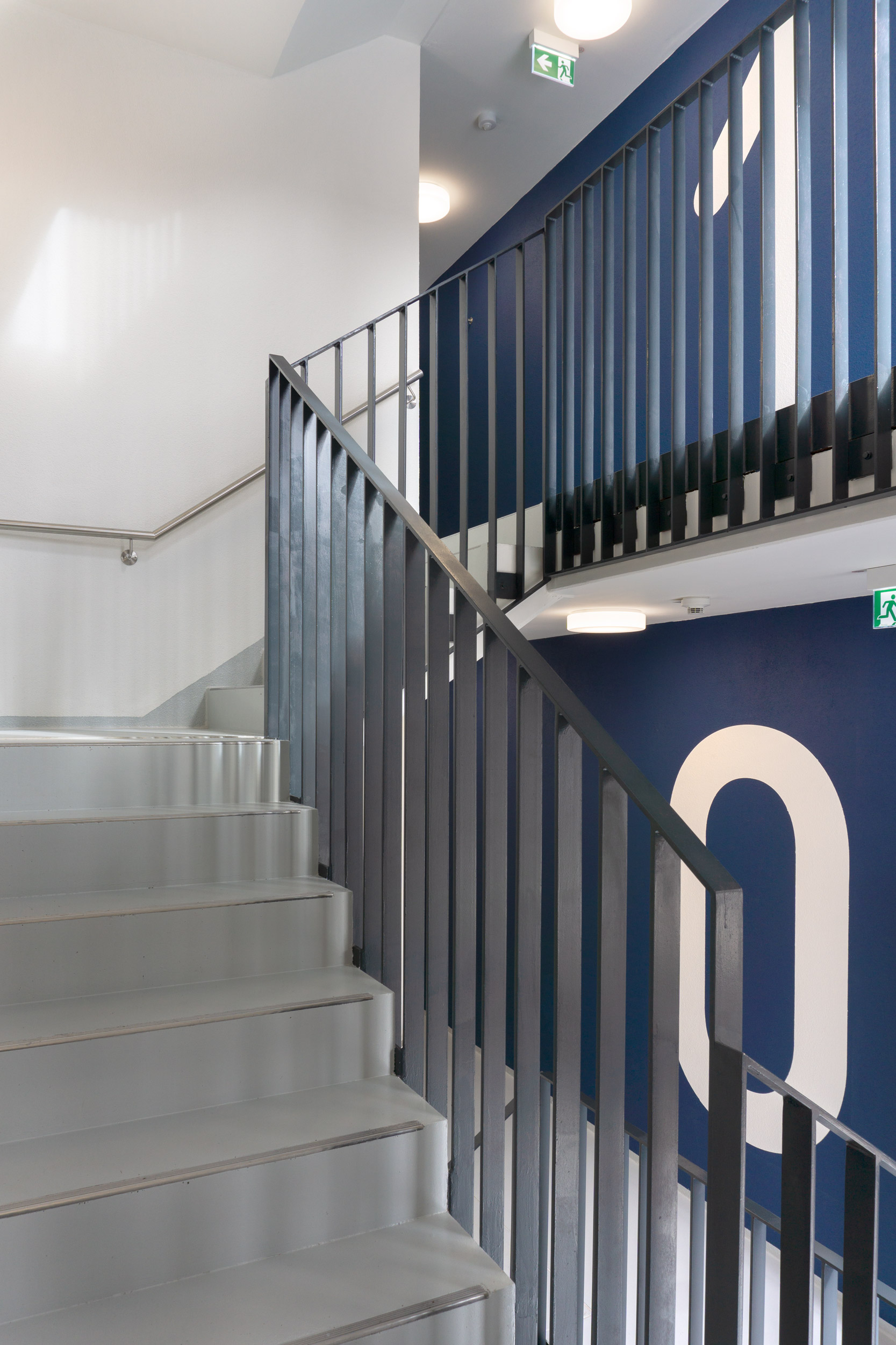
Staircase & Way finding

Work desks

For: Dieter Schwarz Stiftung
Specifications: Student residence
With Dieter Schwarz Stiftung we developed an inviting and welcoming interior architecture for all common spaces of a newly built student residence located in the center of Heilbronn.
In the frame of our work we designed the entrance area, the lounges and working spaces, the washing room, the gym and the an event-kitchen as a place to meet and to mark the heart of the student residence.










